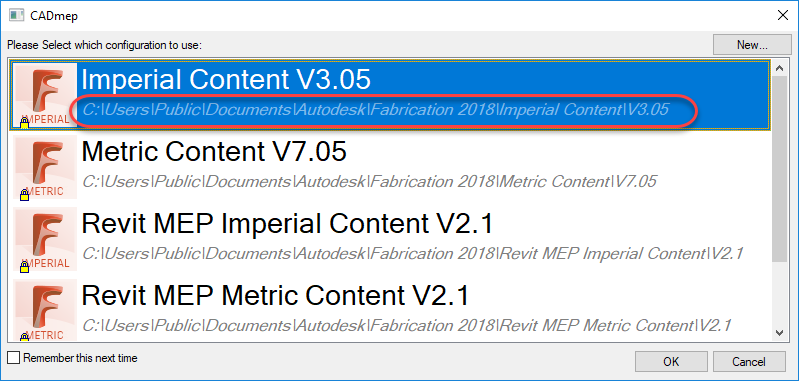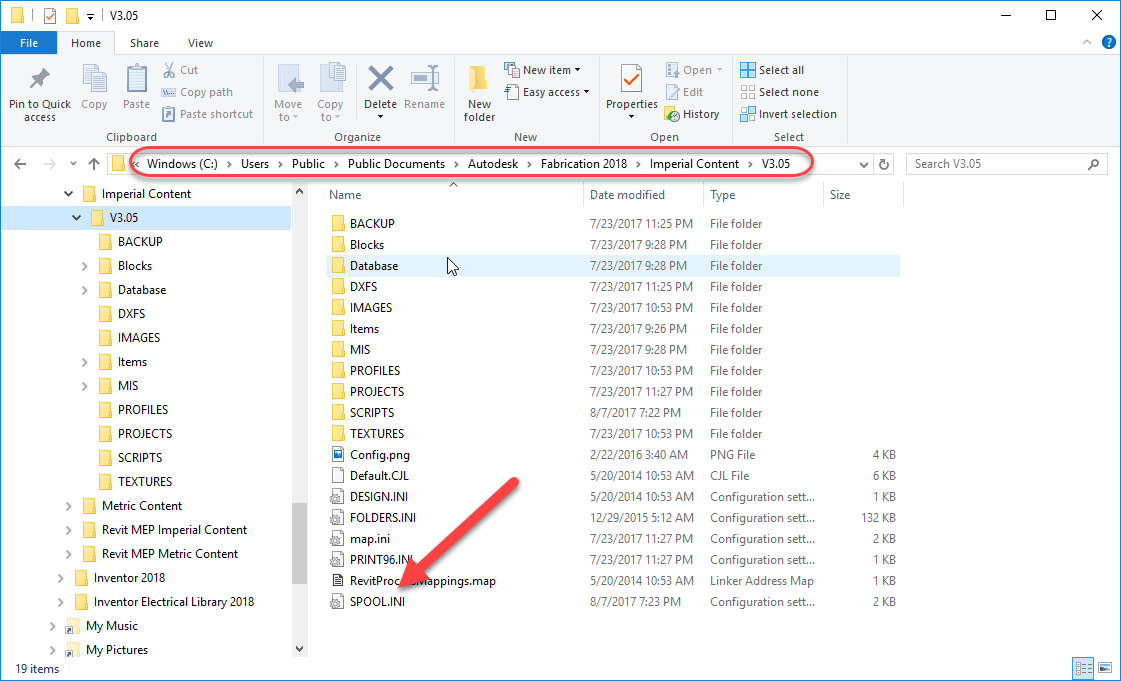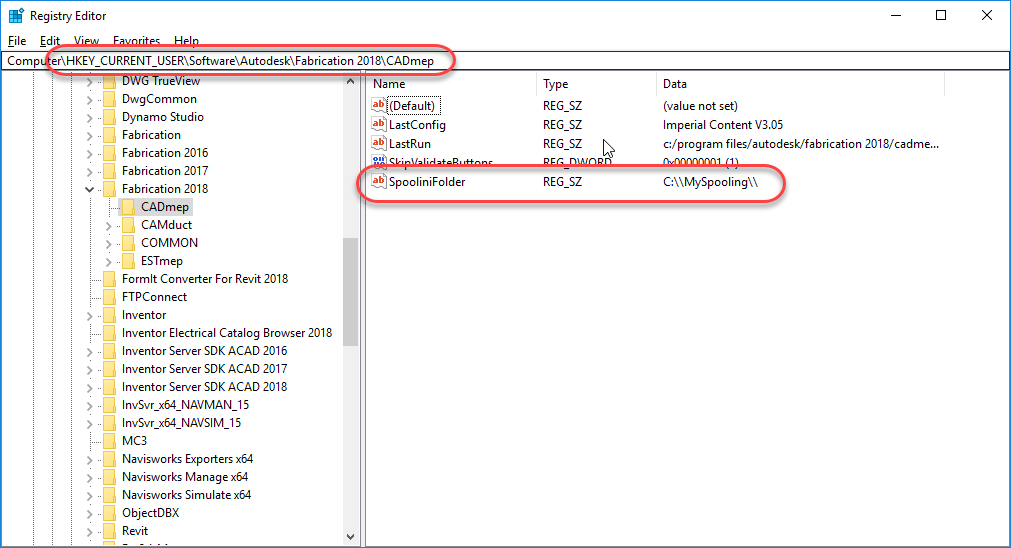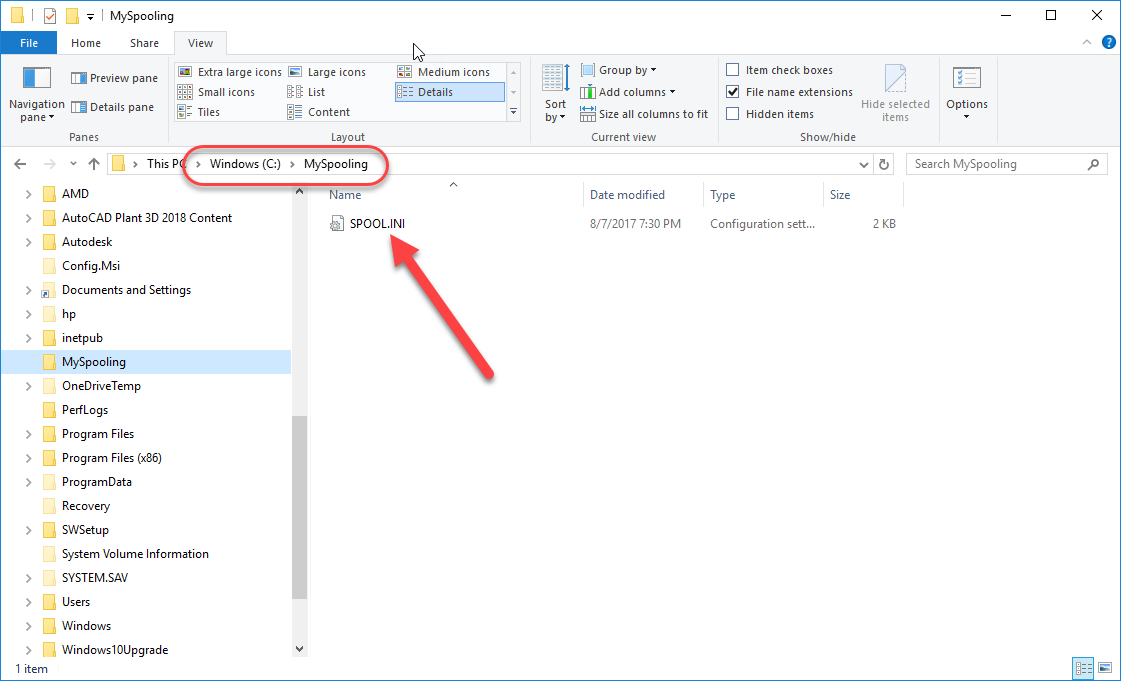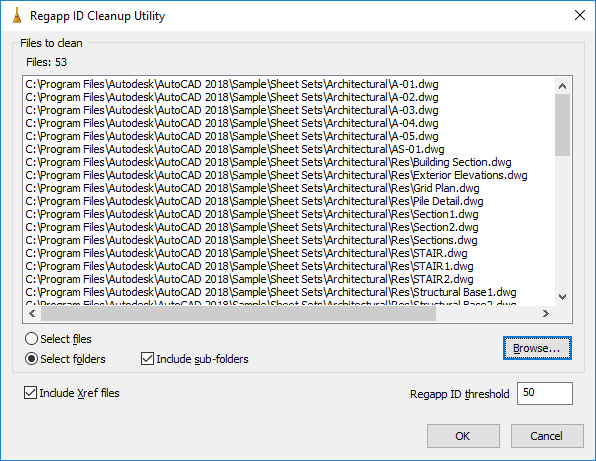AutoCAD Selection Modes
AutoCAD does a lot of things for you automatically. Unless you’re an old timer from back in the DOS days, you may not be familiar with all the options you can choose from when presented with the “Select Objects:” prompt in AutoCAD, In days of old, AutoCAD displayed all of the options on the command line when going into selection mode. There were less options back then and a lot of what happens automatically now, you had to type the options for,
Today, there’s a lot more options so AutoCAD no longer displays them unless you type an invalid entry. Even then not all the options are displayed. Many of the options now are default behavior making the options less critical in operating AutoCAD efficiently. None the less, they are often helpful. Here’s a chart of the options available. A description of each option follows. For more detailed information, you can refer to AutoCAD’s Online Help using the following link.
| Alias | Option | Modal / Single Use |
|---|---|---|
| A | Add | Modal |
| ALL | Everything | Single Use |
| AU | Auto | Modal |
| C | Crossing | Single Use |
| CP | Crossing Polygon | Single Use |
| G | Group | Single Use |
| L | Last | Single Use |
| M | Multiple | Modal |
| O | Object | Modal |
| P | Previous | Single Use |
| R | Remove | Modal |
| Si | Single | Modal |
| SU | Sub-Object | Modal |
| U | Undo | Single Use |
| W | Window | Single Use |
| WP | Window Polygon | Single Use |
- Add (A) – Default mode for selection in AutoCAD. As you repeatedly pick items, they are ADDED to the selection set you are building. Stays in effect until switching to REMOVE mode.
- All (AL) – Single use option that selects ALL objects in your AutoCAD drawing even if not displayed outside the current drawing area. Object on layers that are OFF and/or LOCKED will still be selected. Objects on layers that are FROZEN will not be selected.
- Auto (AU) – Default mode for selection in AutoCAD. It’s combination of two other AutoCAD selection modes combined. SINGLE if you pick on an object, it will be selected. If you don’t pick on an object, BOX selection mode will be a CROSSING if the second point is to the left of the first selected point or a WINDOW selection if the second point is to the right.
- Crossing (C) – Single use selection mode where you pick two points to form a rectangle. Anything completely within or crossing the rectangle, regardless of the order or direction the points are picked is selected.
- Crossing Polygon (CP) – Single use selection mode where you picks a series of points to form a polygon. Any object completely within or crossing the polygon will be selected.
- Group (G) – Single use selection mode that allows you to type the name of a group to add the objects in that group to your selection. When specifying the names of unnamed groups, you must include the asterisk (*) prefix in the automatically assigned anonymous name AutoCAD gives it.
- Last (L) – Single use selection mode that allows you to select the most recently added object in the drawing that’s visible, in the current drawing space and who’s layer is not off or frozen.
- Multiple (M) – Modal selection mode used to selects objects individually without highlighting them for performance when selecting complex objects. When finished selecting objects you don’t want to highlight, press Enter and you’ll be returned to the default AutoCAD selection mode and still in the select objects prompt.
- Object (O) – Default selection mode in AutoCAD where you select objects. Use this option to exit the SUBOBJECT selection mode.
- Previous (P) – Single use selection that selects everything that was in the previous selection set (assuming the previous selection set wasn’t erased).
- Remove (R) – Modal selection mode that cancels the default ADD mode to remove objects from your selection set. Most useful when it’s faster to select everything (ALL) and remove what you don’t want selected than it is to select everything you do want selected.
- Single (Si) – In addition to being a single use selection modem, you can only select one object and the select objects prompt is terminated. If you fail to select an object in SINGLE mode, you are switched to BOX mode.
- SubObject (SO) – Model selection that allows you to select edges, faces, etc of complex objects. When in SubObject mode, you can no longer select Objects without using the OBJECT option to return to that selection mode.
- Undo (U) – Single selection mode that removes the most recently added object (or objects if they were selected as a group) from the selection you’re building. Can be used repeatedly to keep removing object(s) in the reverse order they were added.
- Window (W) – Single use selection mode where you pick two points to form a rectangle. Anything completely within the rectangle, regardless of the order or direction the points are picked is selected. Unlike CROSSING, anything that crosses the window will not be selected.
- Window Polygon (WP) – Single use selection mode where you picks a series of points to form a polygon. Any object completely within the polygon will be selected. Unlike CROSSING POLYGON, anything that crosses the polygon will not be selected.
