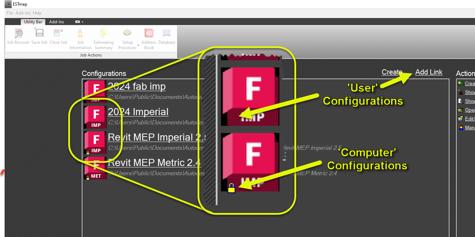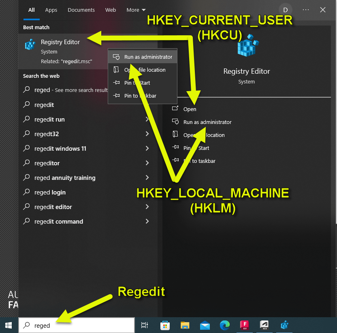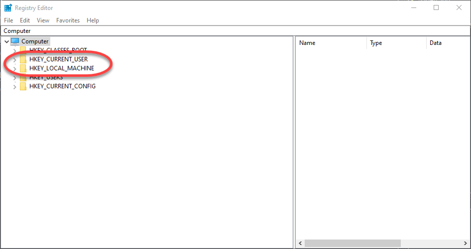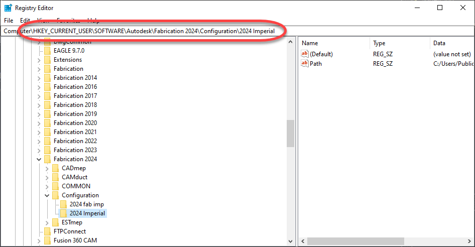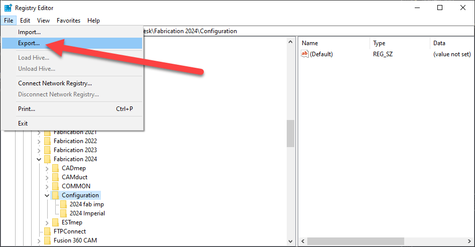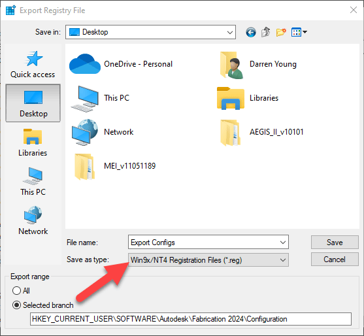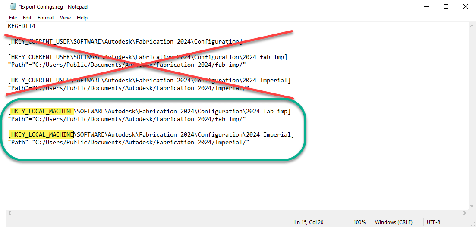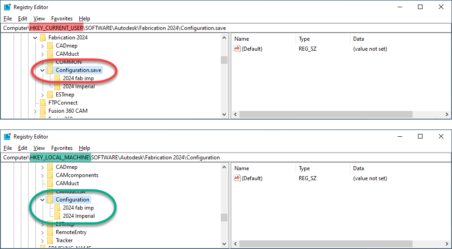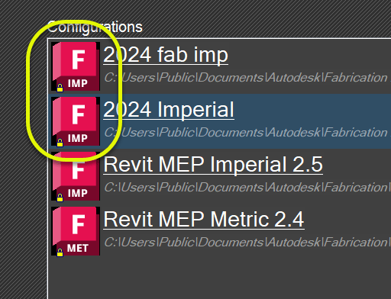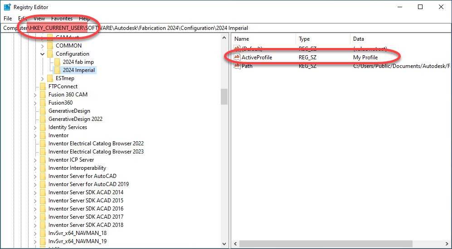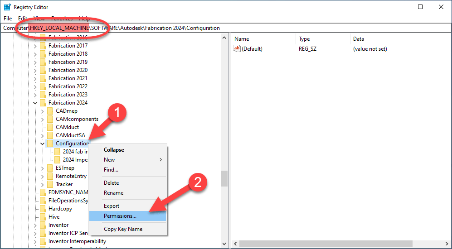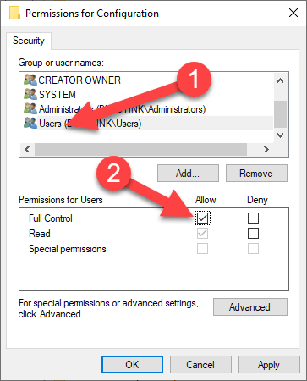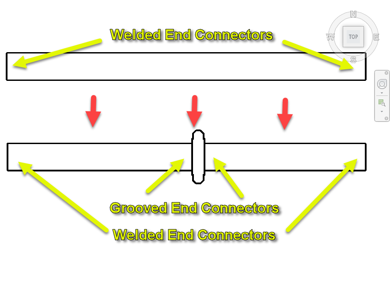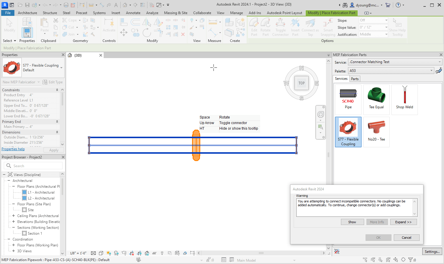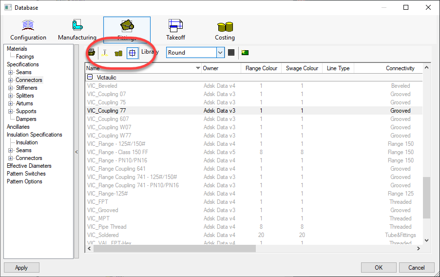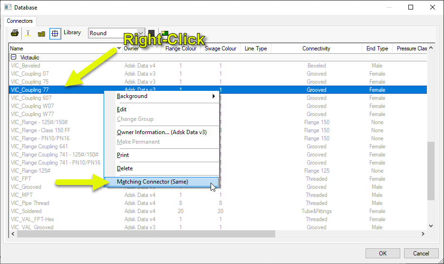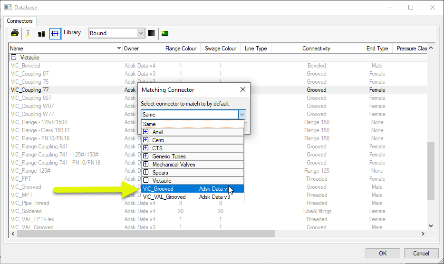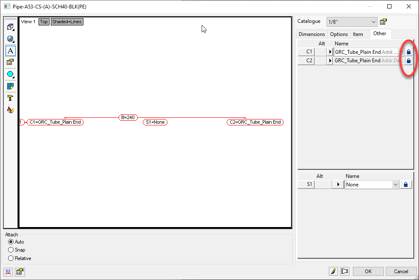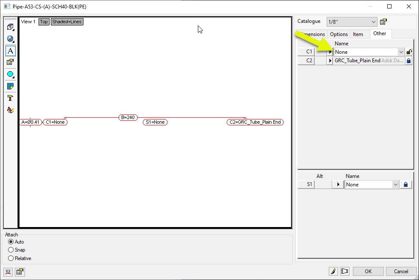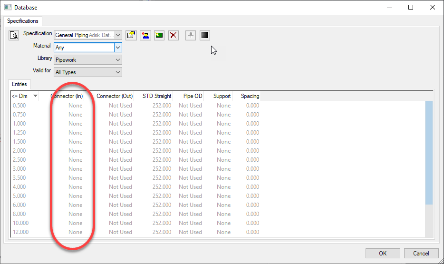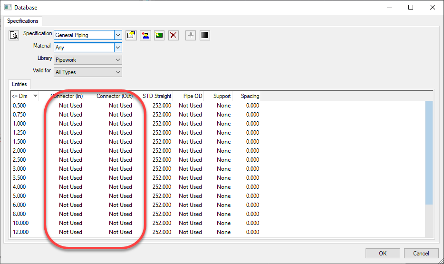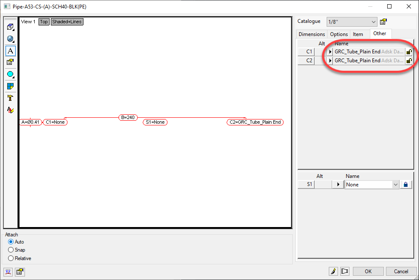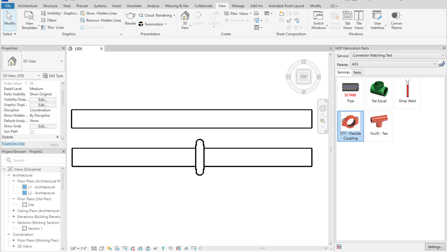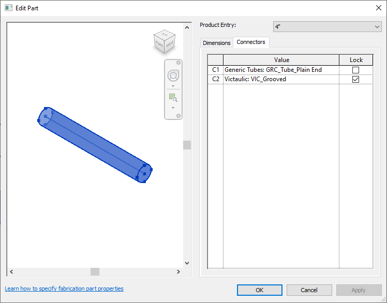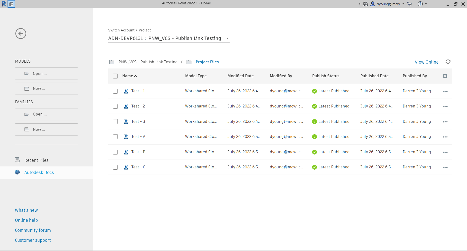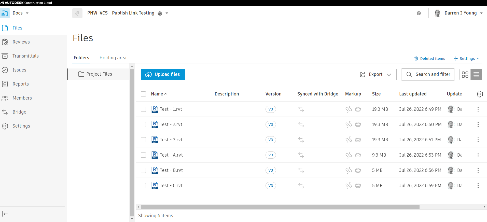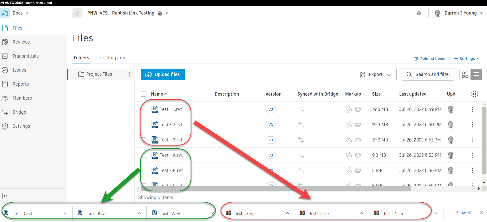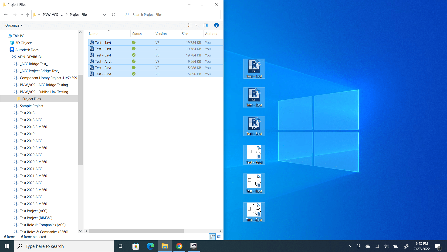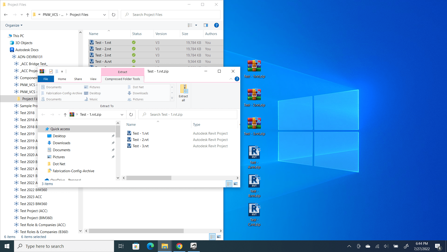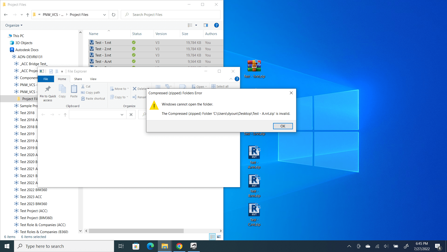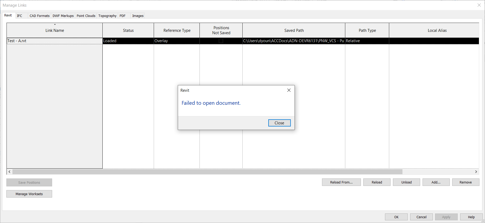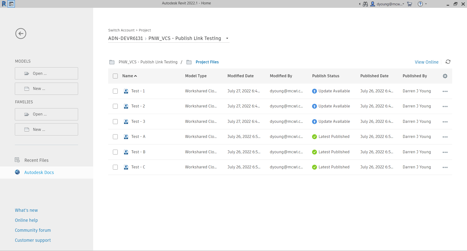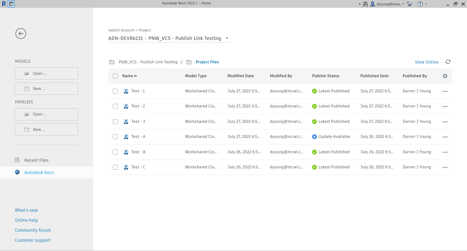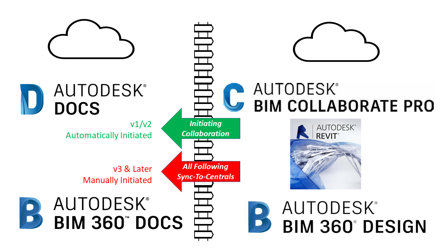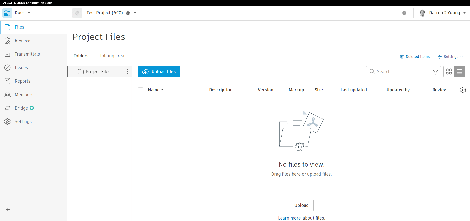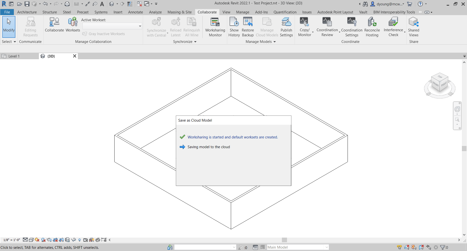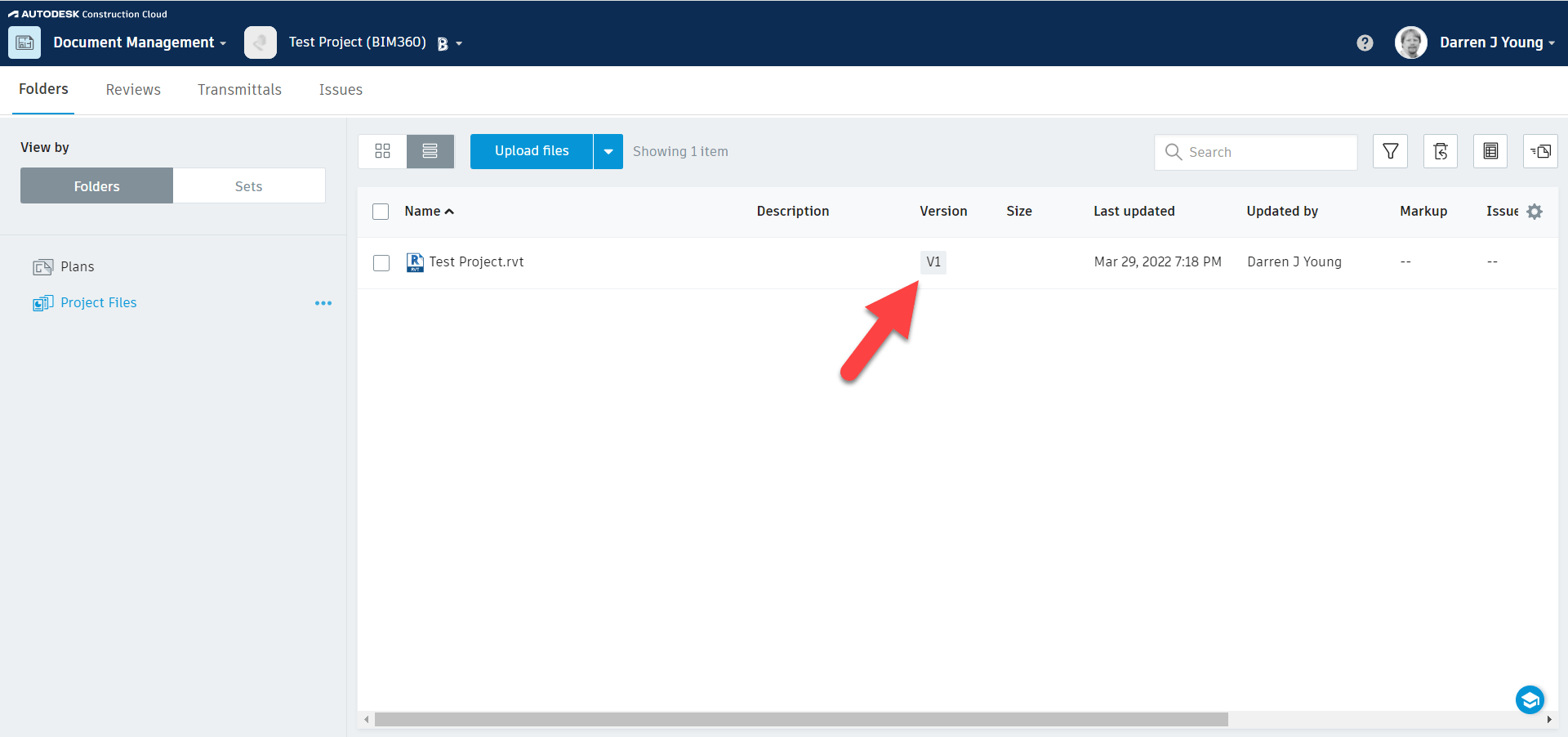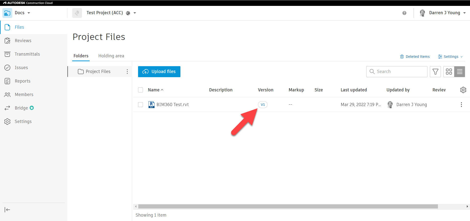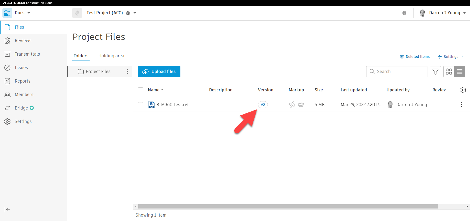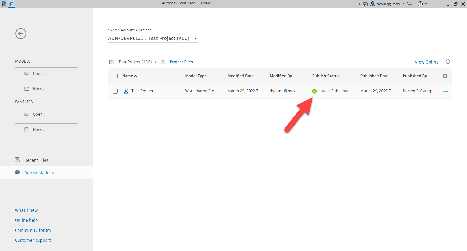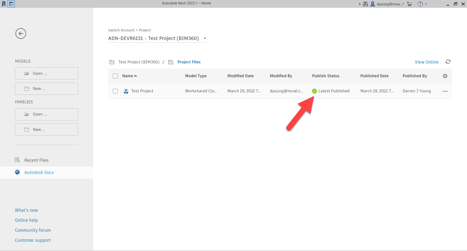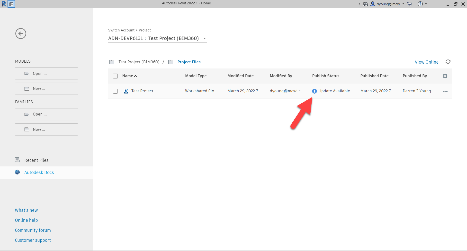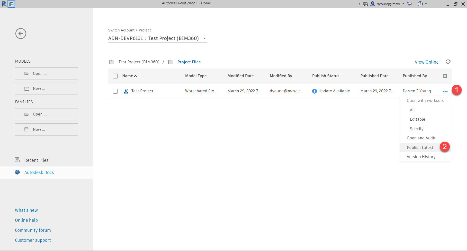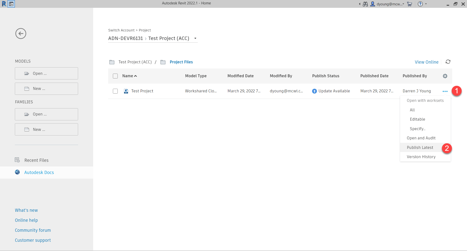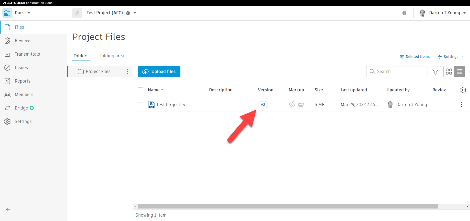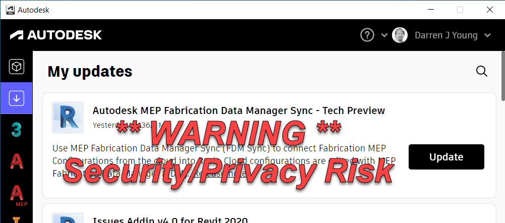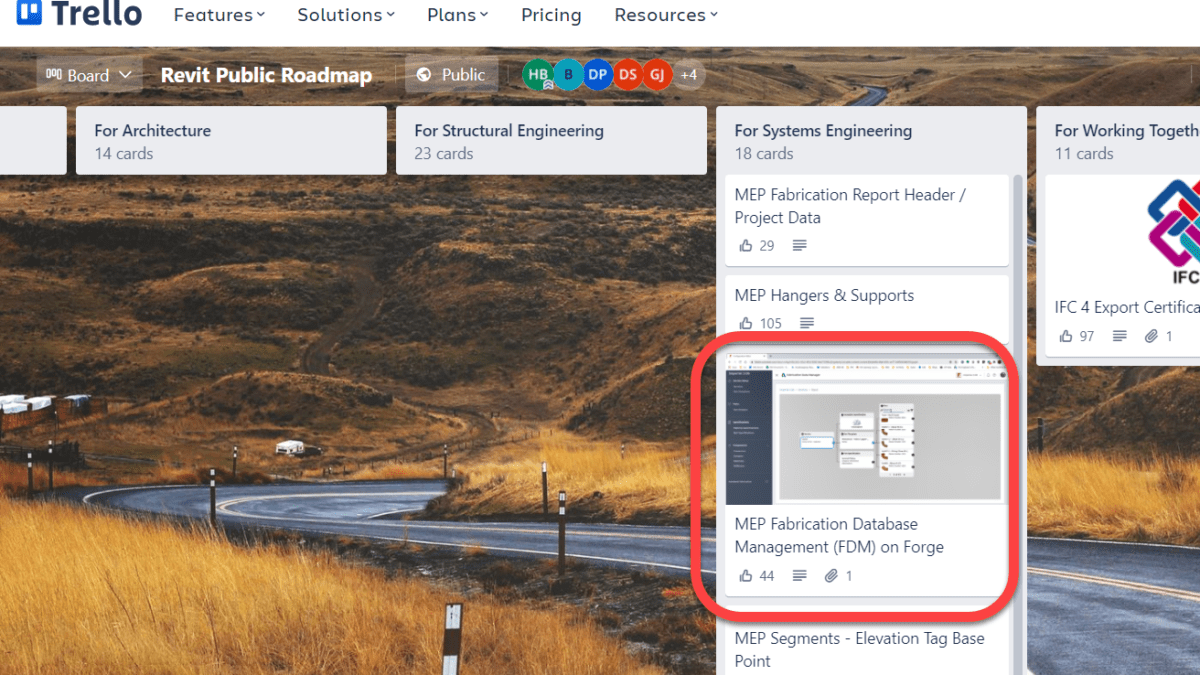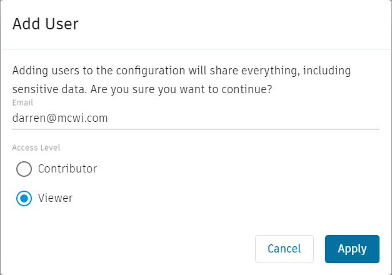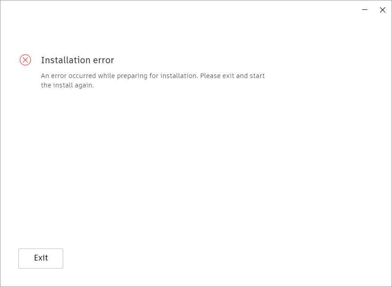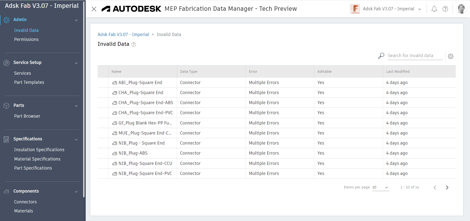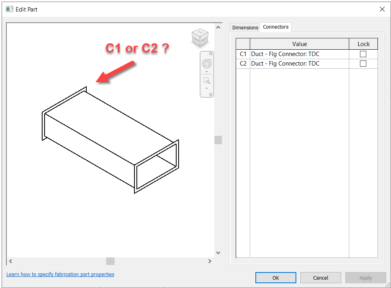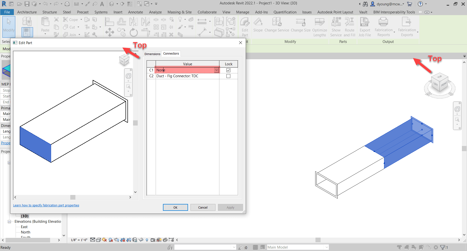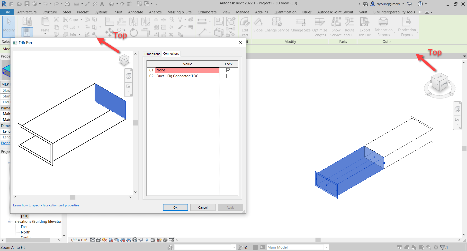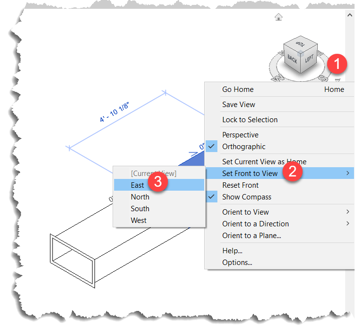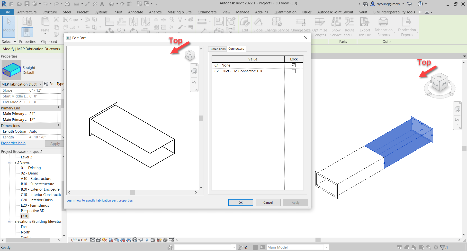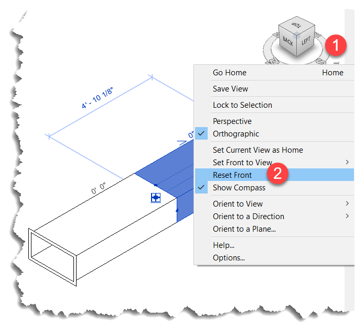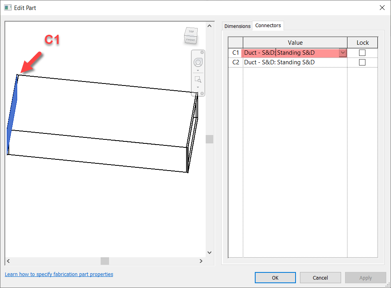Autodesk University 2022 is a wrap. First live event since 2019. This year, it moved from Las Vegas to New Orleans. Folks had a lot of mixed feelings about this event. Including victimization of some attendees. I won’t rehash what someone else has done so for a good review of how the “Event” went, give this 20 minute recap a watch. Neil Cross does a bang up job recapping this poorly organized event. https://www.youtube.com/watch?v=StEtDbUxHV0
New Orleans – The City
I’ve been to New Orleans before. Stayed at the same hotel in fact. New Orleans Hilton Riverside. It was about a decade ago. Really enjoyed the city so I was looking forward to going back.
Honestly, I really like the city….much more so than Las Vegas. The Architecture is amazing. Neighborhoods rich with character and culture. Great music and most of all, some of the most amazing food I’ve ever had. I find the people in general are warm and kind. I think my ride from the airport was the the best Lyft ride I’ve had of any city. Linsey was a pleasure to converse with during the trip.
While my Monday arrival was warm, the weather the remainder of the week was pleasant. A result of Hurricane Ian pulling cooler air from the north. I think we lucked out that it wasn’t hotter and more humid.
Now while I personally like the city, it is well known as a corrupt and violent city. If you listened to the video link above, you’ll know this crime affected several attendees. People drugged and mugged. Robbed at gunpoint and knifepoint. One attendee was stabbed. Even the legendary God Father of Autodesk Fabrication CADmep had someone try to pick pocket him. You can see his post here.
Knowing all this, I would go back to New Orleans…the city. Perhaps I’d view it differently if it happened to me. But while I grew up very rural, I did grow up with a lot of violent crime. By the time I graduated high-school I’d had over a dozen connections with people being killed. While I don’t make excuses, I do have an understanding of the effects of poverty. Perhaps that’s why I still felt comfortable in New Orleans. I grew up around people like this. The good and the bad. Frankly, I felt WAY more safe walking around in New Orleans than I do in Seattle. For me, New Orleans is an upgrade. Your mileage may vary.
New Orleans – The Convention Center
The New Orleans Convention is the 6th largest in the US. Despite that, I don’t think it was built to host a single large event…rather multiple smaller events at the same time. Halls were narrow leading to over crowding. 20 minute line to get up the escalator the first day. Remaining days people seemed to self adjust.
But the convention center is LONG and narrow. Not stacked like in Las Vegas. Took forever to get anywhere. With room attendants not letting people in early, it led to even more crowded halls.
Even the rooms themselves were typically smaller. Much harder to “Sneak” in or out if the class wasn’t what you wanted. A more frequent even this year than most.
While convention center food is never top notch, even in Las Vegas, it was particularly low quality here. A surprise considering the quality of feed elsewhere in the city. One morning, the breakfast burritos were so starchy it made a McDonalds seem like a Michelin 5-Star Restaurant.
Bottom line, if they continue to have AU at this convention center as it’s rumored to be, it’ll have limited success. This just is NOT the venue to host Autodesk University IMO. The facility and services are just not up to par.
Expo Hall
Expo hall was what you’d expect. I’d venture to say half the space was utilized by Autodesk. Mostly wasted IMO. There’s only a couple places where I’d typically go to meet the product teams. The rest is of no value to me. Taking meaningless surveys or other low value activities Autodesk marketing thinks are worth while. Letting users think they’re impacting direction while nothing meaningful changes. Nothing that’s going to improve your professional life IMO.
Expo hall ran out of food within the first 30 minutes of lunch on the first day. No refills of the buffet tables like you see in Vegas. As lunch started 1/2 hour before the General Keynote ended, everyone came out to an empty food line. This means the remaining days people left the Keynotes early to ensure they were fed.
One disappointing thing was finding the UA’s Trade Exhibit was micro managed. They wouldn’t let them operate much of it. GTP’s Stratus booth was right down the row. Both with people walking by not quite getting the connection unless you were from the MEP Trades yourself. Not sure if this was the Convention Center Legal or Autodesk Legal but it was a missed opportunity in my estimation. Especially considering a few years back Titan’s of CNC were throwing chips from their CNC equipment. Had they showed the Tigerstop running from Stratus and hearing the buzz of copper or PVC cutting….it would have drawn people to the back where they were stuffed and really connected the dots IMO.
For the most part, any booth worth seeing was hard to see as they were very busy. I tried going to DiRoot’s both multiple times only to find them overwhelmed with interest. Other booths seemed pretty slow. I stopped by one booth from a vendor from Finland. After 15 minutes of a demo and them talking, I still didn’t know what they hell they did or what he was saying. Ironic considering I grew up in a part of the Michigan listening to Suomi Kutsuu (Finland Calling) on Sunday morning television as a kid. The US’s only Finnish language programming.
Classes / Sessions
Sessions this year were absolutely abysmal IMO. That said, the speakers were generally high quality and presented well. It was just the topic selections were utter rubbish. To the point I almost didn’t bother attending AU at all. Ultimately, I remembered that its the networking and face time w/Autodesk product managers not the classes that have me coming back.
Still, every AU there’s some good classes. This year, anything worth taking was full. As one long time Autodesk University speaker told me, they’ve never had their sessions repeated before. Their take was there was nothing worth taking so everyone signed up for theirs.
Another former coworker texted me…
“I felt Tuesday sessions were sub-par so went on a walking food tour of the city instead”
I ended up either skipping or walking out of all but 4 of the sessions I had scheduled not counting the panel I was on.
In years past, a group of industry insiders would help select sessions. This year, I’m told it was Autodesk Marketing. This meant that most sessions were beginner or sales focus. As Neil Cross put it…”Thought grandstanding”. Even the descriptions were misleading on many. This is the type of tone many set…
“As a company, it’s our mission to help solve the global climate crisis…..” followed by a lot of nonsense and the last sentence being something like “Learn how we use Autodesk Docs”.
Part of the problem is also the session “voting” after the original RFP’s. Those self promoting their sessions with a large LinkedIn network get voted up vs. voting merely based on merit. I was added to an Autodesk Panel at the last minute this year. None of my proposals were selected. I’m ok with that. I actually don’t like “teaching” the sessions. I do it as I feel it’s important to give back to an industry who’s helped me. If others don’t feel my content is worth while, I’m ok not teaching. But the way some instructors self-promote…they’re clearly in it for their ego in teaching at AU and less for the attendees. I think this contributes to a decline in session quality. You really want someone’s session selected because their Grandma voted it up?
If you look at many of the sessions, clearly the San Francisco Bay area “Woke” crowd and Autodesk Sales Idealism was who and what Autodesk Marketing was targeting. Here’s some of the key phrases you saw littered about the titles and descriptions….
“Evolution of Roles” – “Remote Collaboration” – “Sustainable Mfg” – “Saving the Planet” – “ESG” – “Multiverse” – “Carbon Impacts” – “Digital Transformation” – “Society First/Social Value” – “Happiness” – “Leadership” – “Women in BIM” – “Gender, Diversity” – “Inclusion” – “Belonging” – “Global Environmental Challenge” – “Net Zero” – “Strategic Workforce” – “Decarbonization” – “Omniverse” – “Business Models” – “Convergence Customers” – “Talent Trends” – “Productivity Crisis” – “Digital Future of Work” – “Onboarding” – “Upskilling” – “Climate Footprint” – “Reconfiguring for the Future” – “Hybrid Workforce” – “No Planet B” – “Growth” – “Metaverse” – “Enabling Nations” – “Satisfying Places” – “Greenwashing” – …etc…
Not that these aren’t good topics….but this is a Tech conference is it not? It’s now primarily a “Beginner” and “Sales” conference. Very little on how to actually do things. A session of how the software/services can fall short and what to do about it is clearly not on the table any longer.
And lets get real…after 2-1/2 years…we’ve all figured out how to remote work or we’re likely out of business. We don’t need another class on Remote F’ing Work.
All I can say is that if you attended half of this crap, you were are guaranteed to be well prepared to solve everything from World Peace to Feline Leukemia this next year.
Oh, and not to mention, there were no computer labs. Given they handed all registrants a Covid tests to self-report, I can only assume the lawyers shut down the hands on labs.
Reviewing My 4 Good Classes….
As I said, there were 4 sessions I didn’t walk out of. I’ll review them here….
This session was presented by Mark Flayler of IMAGINiT. Mark did a fantastic job explaining the options for Revit and Inventor interoperability and how it’s changed over the releases. If you’re working on toward industrialized construction or manufacturing for construction, this session is a must.
While Inventor and Fusion 360 don’t have the user base programs like Solidworks have, you’re just not going to be able to touch the functionality Inventor has with Revit interoperability. You need to reference Revit inside Inventor to design something going into a building? It’s there. Want to export what you designed in Inventor to use in Revit? It’s there.
If you’re doing fabrication or manufacturing drawings and models outside of Revit for construction, you need to review this material. That said, Fabrication Parts in Revit don’t import worth a shit inside Inventor. That wasn’t discussed in this session rather that’s my contribution. But for everything else, it should work great.
This session was presented by Robert Manna of dRofus and James Mazza of Stantec. If you read up on any of Autodesk’s big announcements regarding their rebranding Forge to Autodesk Platform Services, this session was a good preview of the direction Autodesk is headed regarding your design data. Robert and James gave a great overview of how you’d go about using the Data API’s.
Not a coder? No worries. This session wasn’t full of syntax and code snippets. It was higher level discussion how you would use the API’s not demonstrating actually coding them. If you’re not a coder, there was still a lot of value here IMO.
This session was presented by Eugen Taranov and Melanie Thilo both of Autodesk. It covered the topic of Model Based Definition. As Manufacturing typically leads a lot of trends you see in AEC by 2-3 decades, I’m always game for a good Manufacturing session.
If you’re new to MBD (Model Based Definition), it’s about embedding the manufacturing data within a model so that it can be fabricated without a human needing to read a drawing.
What interested me about this session is that I’ve long stated that I thick AEC is headed the wrong direction be jamming every piece of data within a 3d model. Revit is not SQL server after all. You can read one of my prior posts here about this. MBD seems to contradict my view of where AEC is headed. As such, it created a dilemma in thinking that I wanted to sort out.
Having sat through the session, I now have a more firm view of MBD and I don’t see any conflict with my thinking. MDB isn’t about embedding ALL data within a model, rather manufacturing specific information that needs to be communicated. My view that AEC is placing TOO much data within models is not in conflict with MBD in my eyes.
One realization I came to is that MEP is already doing “Lite” versions of MBD with tools like Stratus, M-Suite, Allied BIM and Connect2Fab. I say “Lite” because MEP doesn’t need high-precision tolerancing descriptions like GDT or finish information communicated the same way manufacturing does. None the less, it’s important to realize it is a form of MBD which is a validation on the direction we’re headed. The only real disappointing part is Autodesk themselves is not enabling Digital Fabrication for MEP. They’ve done their best to fragment the workflows and it’s 3rd parties providing these services. Most of the fabrication data Autodesk creates for MEP is not even accessible in Revit and is completely ignored in the Construction Cloud let alone their Industrialized Construction initiatives.
This session was presented by Claudia Calderon Quintero and Josh Churchill both of SSOE. This was literally the ONLY session at AU that covered anything related to Autodesk Fabrication. I wasn’t expecting much. Autodesk Fabrication has a pretty tight knit community of experts who’ve known each other for decades. Anyone speaking on Autodesk Fabrication that isn’t a known name is highly suspect.
That said, I was very surprised at this session. From an A&E perspective, they covered the topic very well. I’ve listened to Autodesk Fabrication presentations over the years with a lot of partial or incorrect information. But Claudia and Josh had a really rock solid presentation. Everything I heard was detailed, accurate and presented very well. I’m really impressed as well in their ability to get up to speed with Fabrication Parts as it’s not an easy thing to learn on your own when there’s not a lot of resources.
The essence of their presentation was using Fabrication Parts to create a “Specification” for industrial or process piping. As they said, anyone can make a “fabrication” level model with Revit Families…but anyone can also mess with those families. By using Fabrication Parts in Services, it get’s Revit a lot closer to a “Spec” driven design like you’d typically see in industrial piping with Plant3d with the content a little more protected from incorrect manipulation.
The key learning point here for me was the value of Fabrication Parts for a firm who’s NOT actually fabricating. I’ve struggled to see the value of Fabrication Parts for an Engineering only firm. Claudia and Josh easily explained this value to me. Something that having my head stuck in the actual “fabrication” and “construction” prevented me from seeing. Great job and great class.
Things We Can’t Do
Despite all Autodesk’s self proclamations of greatness and the legions of fans, there’s more holes in Autodesk’s strategy than a block of swiss cheese if your an MEP contractor. Here’s a few highlights of my observations from an MEP Contractor’s perspective….some will apply more broadly to other trades/domains.
Industrialized Construction, Inventor and Revit
One of my highlights of Autodesk University is to see the “Manufacturing Informed Design” team at Autodesk in the Expo Hall. I’ve spent 30 years straddling Construction and Manufacturing asking for this. It’s finally coming. Everything Autodesk has done to date seems to have been “Design” focused….pushing unbuildable design to Fabrication, Construction and Manufacturing. The Manufacturing Informed Design group flips that around…putting the PRODUCT front and center. This allows the Manufacturer or Fabricator to control how their product is used in Design….the way it always should have been.
Sure you can make a Revit family that represents a product. But anyone and everyone can mess with the RFA. You’ve can’t receive this model back and have any sense of reliability that’s it’s something you can manufacture from. What the Manufacturing Informed Design team does, is to make sure nobody in Revit can mess with your product. If your product is configurable, the consumer (Designer) is directed back to Autodesk’s web portal where they can control ONLY the aspects of the product the Manufacturer allows.
While the initial release will focus on Products produced in Inventor, there are plans to expand the “authoring” to other platforms like Fusion 360, Revit…perhaps even Solidworks and others. They want to make the logic authoring agnostic using code blocks similar to Inventor’s iLogic for configuration. In my opinion, this is the single most important step they could make toward “Productization” in construction.
So what’s the catch? Beta is estimated to be next year. That likely means 2024 Revit will be the first version (if not later…or even at all) that will have this capability. Except that means we’ll realistically be able to use this about 2027/2028. This industry loves to stay on old Revit versions and Autodesk now allows use up to 5 versions back. This means it’ll be 2028 by the time you find defects or functional limitations of 2024 versions. Except they won’t fix 2024 four years later…those fixes will come in 2029/2030 versions which you’ll start using about 2033/2034. That’s a 10 year development/feedback cycle. It’s just not sustainable. Keep this in mind when they tell you the industry is going to completely transform to products within a few short years. The tools just aren’t there to facilitate this in a wide scale manner.
Industrialized Construction and Fabrication Parts
As you can tell from the Inventor/Revit interoperability class I reported on earlier and the Manufacturing Informed Design group’s initiatives…Inventor is a key part of Autodesk’s Industrialized Construction Strategy.
Except that the vast majority of large MEP Fabricators are using Fabrication Parts. Fabrication Parts can be exported and brought into Inventor….except they look like shit and are unusable for manufacturing in the Inventor environment. Inventor and Fusion 360 are Solid Modelers. Fabrication Parts are NOT Solids…they’re surfaces. Poor quality surfaces at that. That was intentional…to keep AutoCAD/CADmep performant. Because Fabrication Parts know what they are (Pipe, Elbow, Tee, Valve, etc.) they have the proper data to fabricate from and don’t need heavy detailed graphics. You can place 10x more Fabrication Parts in Revit than RFA’s before seeing the same performance impact.
Until Autodesk bolts Fabrication Parts into Inventor (and I have no knowledge they’re even considering this) you’ll have to wait for the Manufacturing Informed Design team to allow Revit Authoring of Product. Who knows when that will be and when it does happen…what are the chances they even know how to manipulate a Fabrication Part? Most of Autodesk’s own Revit experts don’t even know what a Fabrication Part is let alone comprehend their value. Of the hundreds of data points Fabrication Parts hold…even their own Construction Cloud knows virtually nothing of the data. In short, the firms who have digitally fabricated from 3d models for nearly 30 years (MEP Contractors) are largely shut out of all Autodesk’s Industrialized Construction technology strategy.
Speaking of Fabrication Parts…
I asked about the MEP Fabrication Data Manager Sync. The Technical Preview of Autodesk’s Cloud based Fabrication configuration manager. A 7+ year initiative that’s still not usable in any practical capacity. I asked when it would be “Done”.
“Who’s to say it’ll ever be done. Perhaps it keeps evolving.”
Fair enough. So I followed up…When will it evolve enough that MEP contractors will willing use it?
“Who’s to say it’s even going to be for that type of customer?”
That speaks volumes. Add to that the ONLY session at Autodesk University on Fabrication Parts in Revit was from an A/E firm that doesn’t build or fabricate, it’s another data point suggesting Autodesk doesn’t have a plan for MEP Contractors. Or they simply think they’ll all cease to exist in a “Productized / Industrialized” construction economy. Certainly MEP Contractor’s will need to evolve…but we’re not going away. Great opportunity for someone else to enter the market IMO.
Data Exchanges
Another focus of Autodesk is Cloud Enabled Data Exchanges. You don’t download or export a spreadsheet to order from Amazon.Com or to book a flight. This makes a lot of sense in many if not most ways. It’s the first step of breaking down those old obsolete concepts and barriers like “files” which have long outlived their usefulness. With so much work to do in this area, it’s unlikely Autodesk will make Fabrication Parts part of these data exchanges anytime soon….if ever. Products like GTP’s Stratus jump through huge hoops to mine the data they do. These exchanges aren’t anywhere close to possible in Autodesk’s Platform Solutions today. It’s my hope that these Cloud based data exchanges evolve enough to start breaking down those “version incompatibility” walls between Revit versions which will shorten that 10-year development cycle. At least that’s my hope….if I were to have any.
A Bridge to Nowhere
One of the Autodesk Construction Cloud (ACC) highlights is it’s “Bridge” functionality. It allows you to link/sync multiple ACC Accounts between customers. Except that it only works on “published” models in Docs. It doesn’t work on “Live” models with BIM360 Collaborate Pro like it needs to. It also doesn’t work on the “Data”, just the “files”. This limits the effectiveness of ACC which is why most BIM360/ACC projects I see are complete train wrecks in terms of their use of existing functionality and configuration. People using Desktop Connector to access non-collaborated models or host Central Workshared models that aren’t in Collaboration.
Rumor has it Autodesk is reworking Desktop Connector. I’m sure that’ll inject just as many problems as it solves. Autodesk simply doesn’t have robust feature sets in their products any longer. Merely enough features to keep you on the hook as they have guaranteed annual revenue now.
Future Speculation
Given everything I’ve seen and heard….and 30 years of observing the industry and correctly predicting much of what has really transpired, I have a few predications…
- Autodesk’s Cloud enabled Exchanges will eventually be monetized. You’ll pay for everything eventually. Pay to author…pay to report…pay to export.
- Autodesk will become the “Facebook” (Meta) of Design/Construction/Manufacturing data. That means everything you think of when you think Facebook….the good and bad.
- An API first strategy is NOT in the cards. Data Exchanges will always be limited compared to what Autodesk can do with them. This will allow them to control and maintain their market position limiting what others can do or and controlling how much they must pay.
- Old school data exchanges will eventually go away and everything will be required to use the Cloud to facilitate data exchanges. I don’t like it on principal but it makes sense and needs to happen.
- 3rd party developers traditionally thought of as Autodesk competitors will some day be customers to facilitate their interoperability with Autodesk.
- Industrialized Construction will not be as wide spread or come as quickly as Autodesk says. Autodesk will be the biggest limiting factor in this due to products suffering a drought of features and depth.
No need to cover the positive predictions….I touched on them earlier and Autodesk does a good job promoting them all on their own. They don’t need my help. My value is providing a more realistic perspective and timeline….IMO. Let’s hope I’m wrong on many of my predications.
