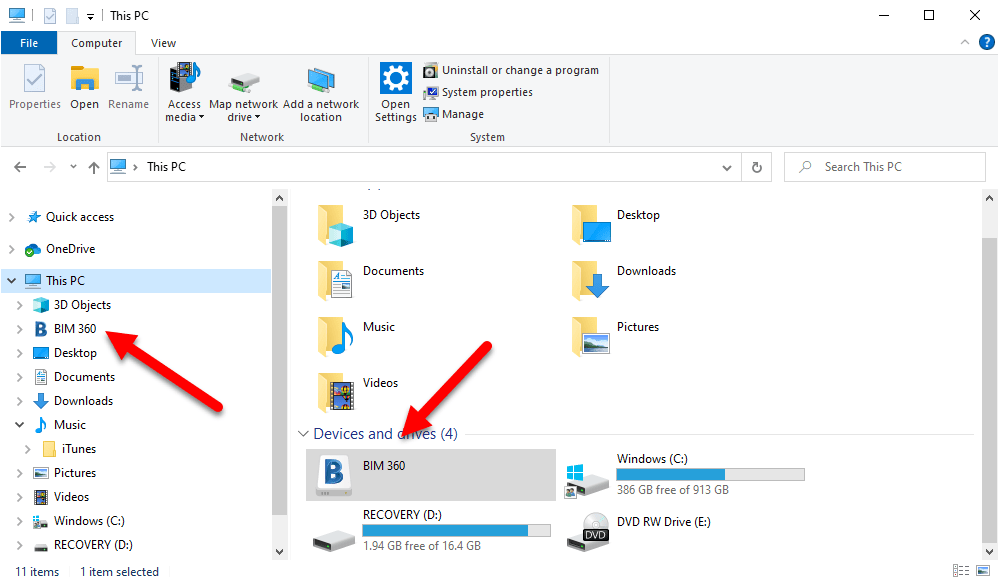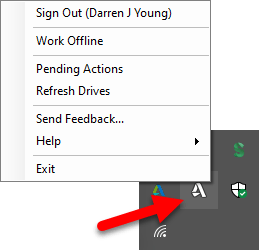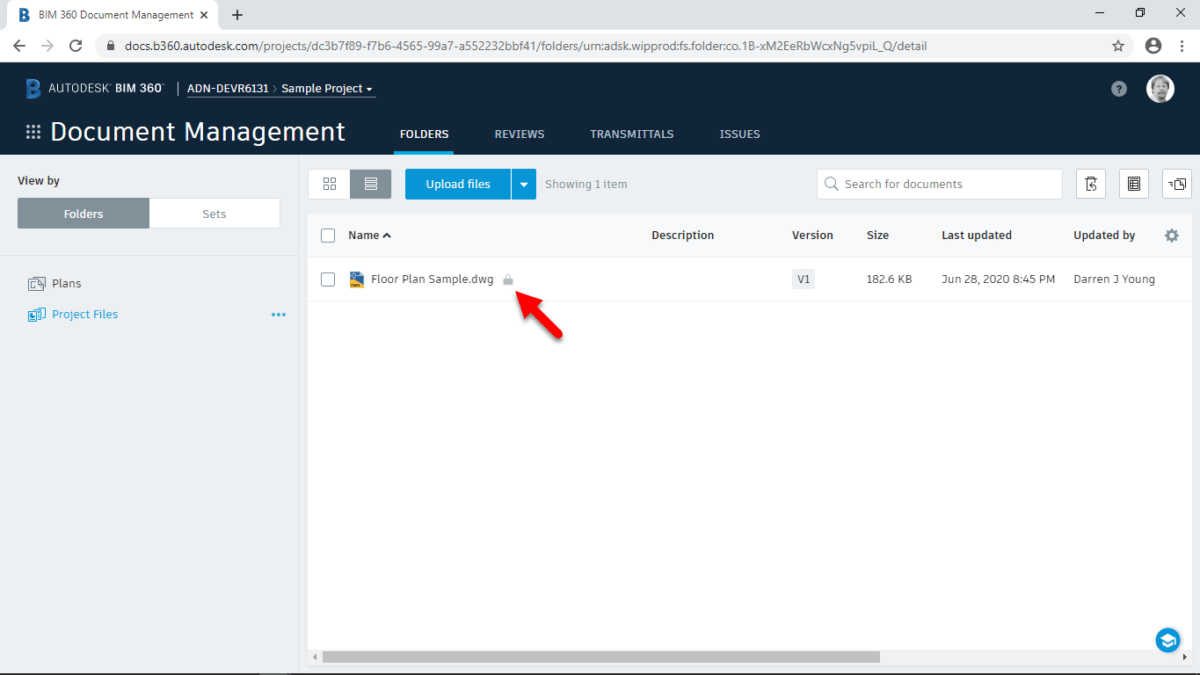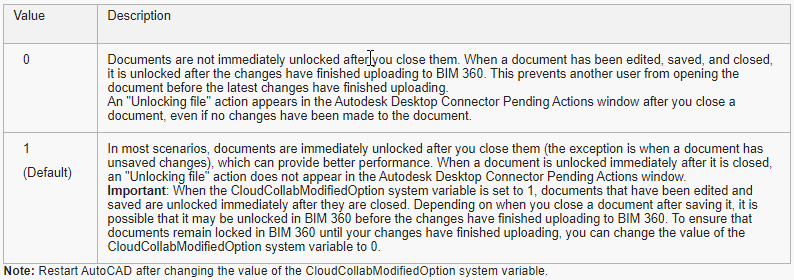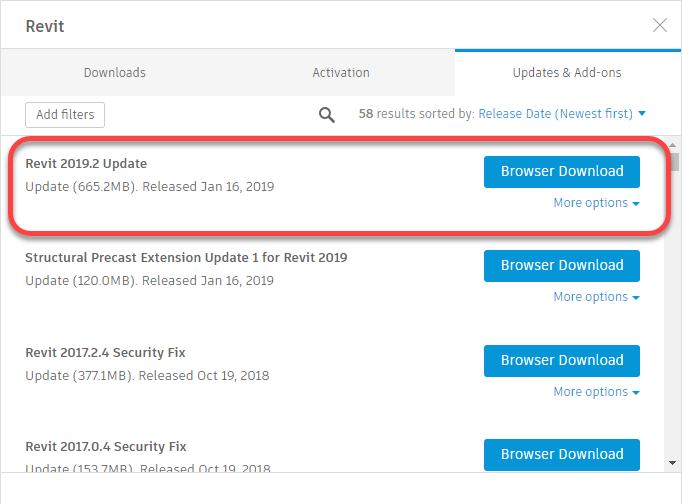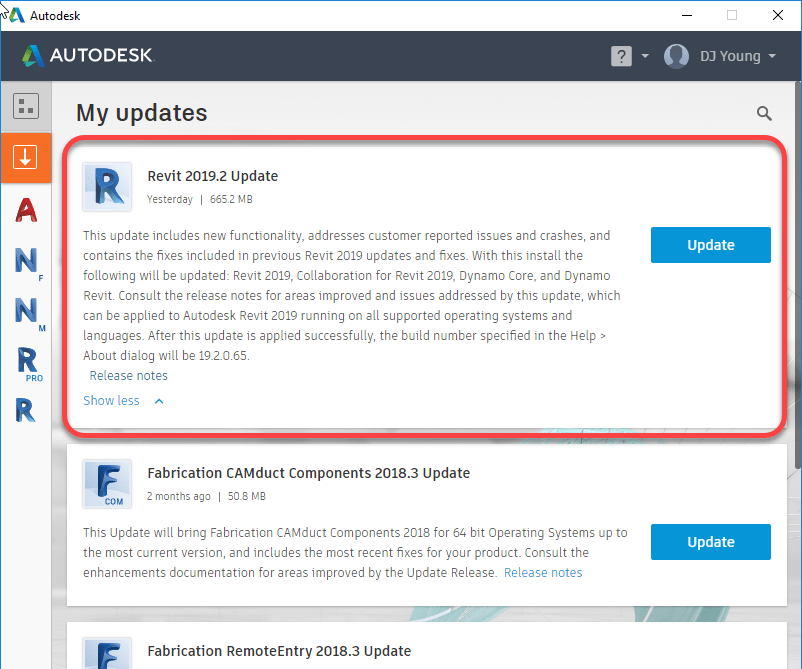The 2 Sides of BIM360/Autodesk Construction Cloud
I see a lot of people confused about how BIM360 Docs / Autodesk Docs works when used with BIM360 Design or BIM Collaborate Pro and Revit. It doesn’t help any that Autodesk repeatedly refers to ‘Single Source of Truth‘ as one of the benefits. While BIM360/ACC does help provide a ‘Single Source of Truth‘, it’s not quite as simple as it seems.
There’s 2 Models…Not 1.
Yes, you heard me right. There’s actually 2 models and a virtual ‘Fence‘ between them. One used by BIM360 Design / BIM Collaborate Pro and another completely separate model by BIM360 Docs / Autodesk Docs. This graphics might explain it a little better…
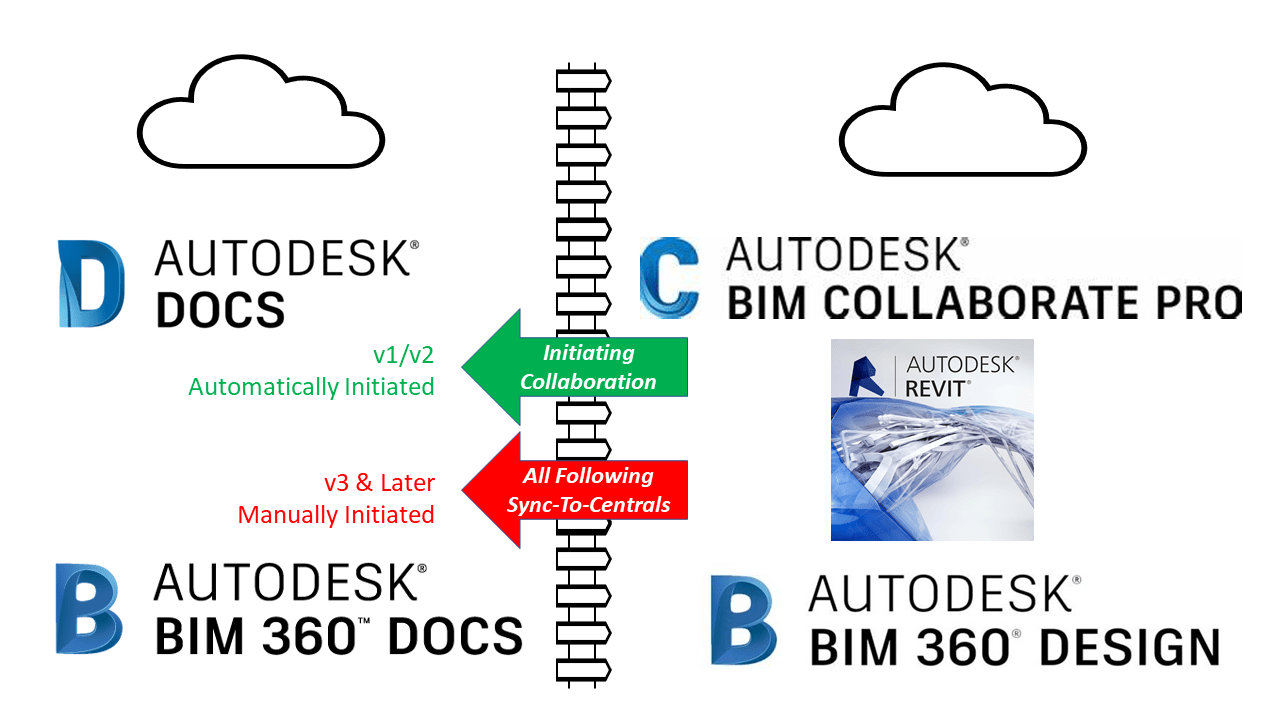
How Things Really Work
Before anyone creates anything, Docs has no files. The following images show BIM360 Docs on the feft and Autodesk Construction Cloud on the right. This will help you see subtle differences however things really work the same.

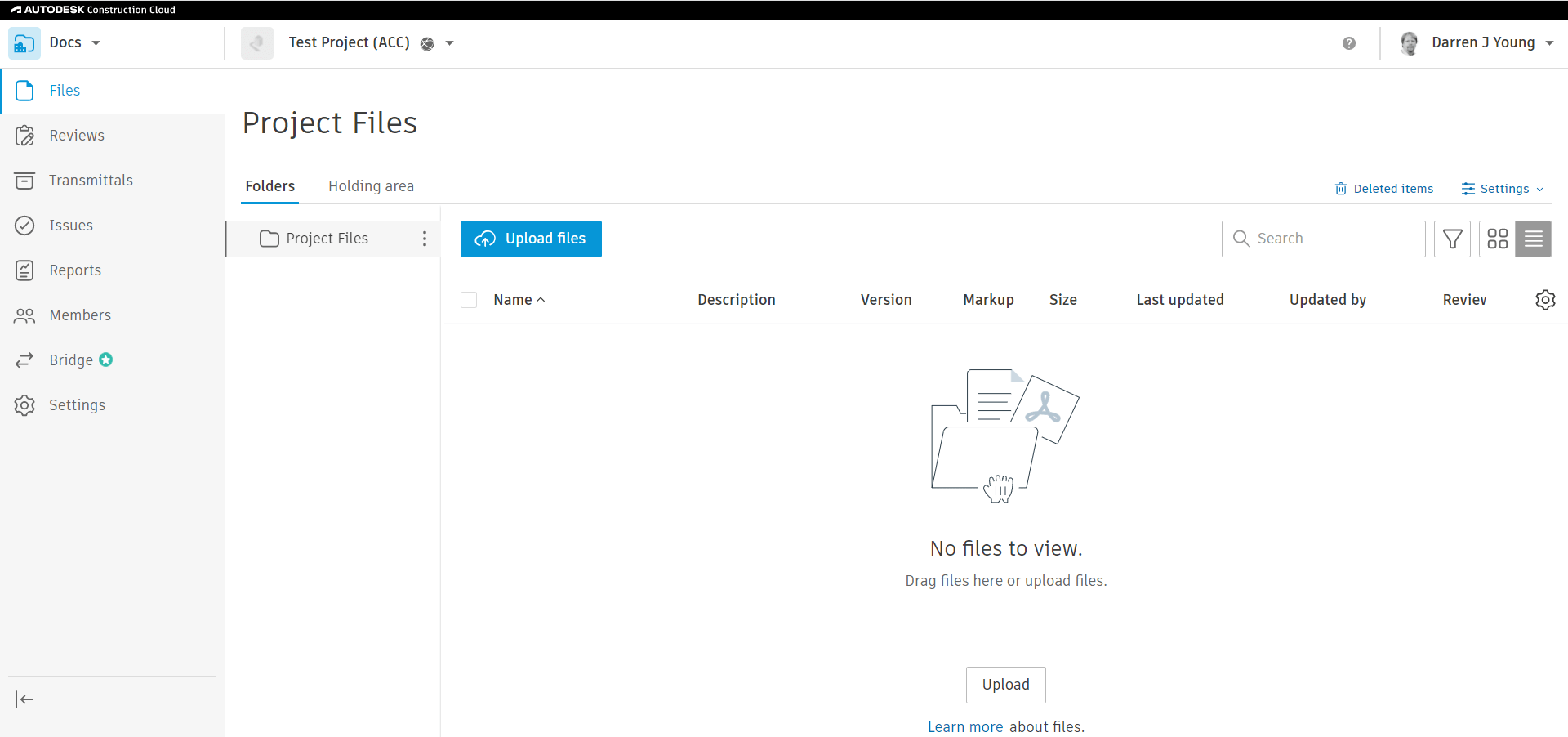
Next, you model something in Revit and Initiate Collaboration…
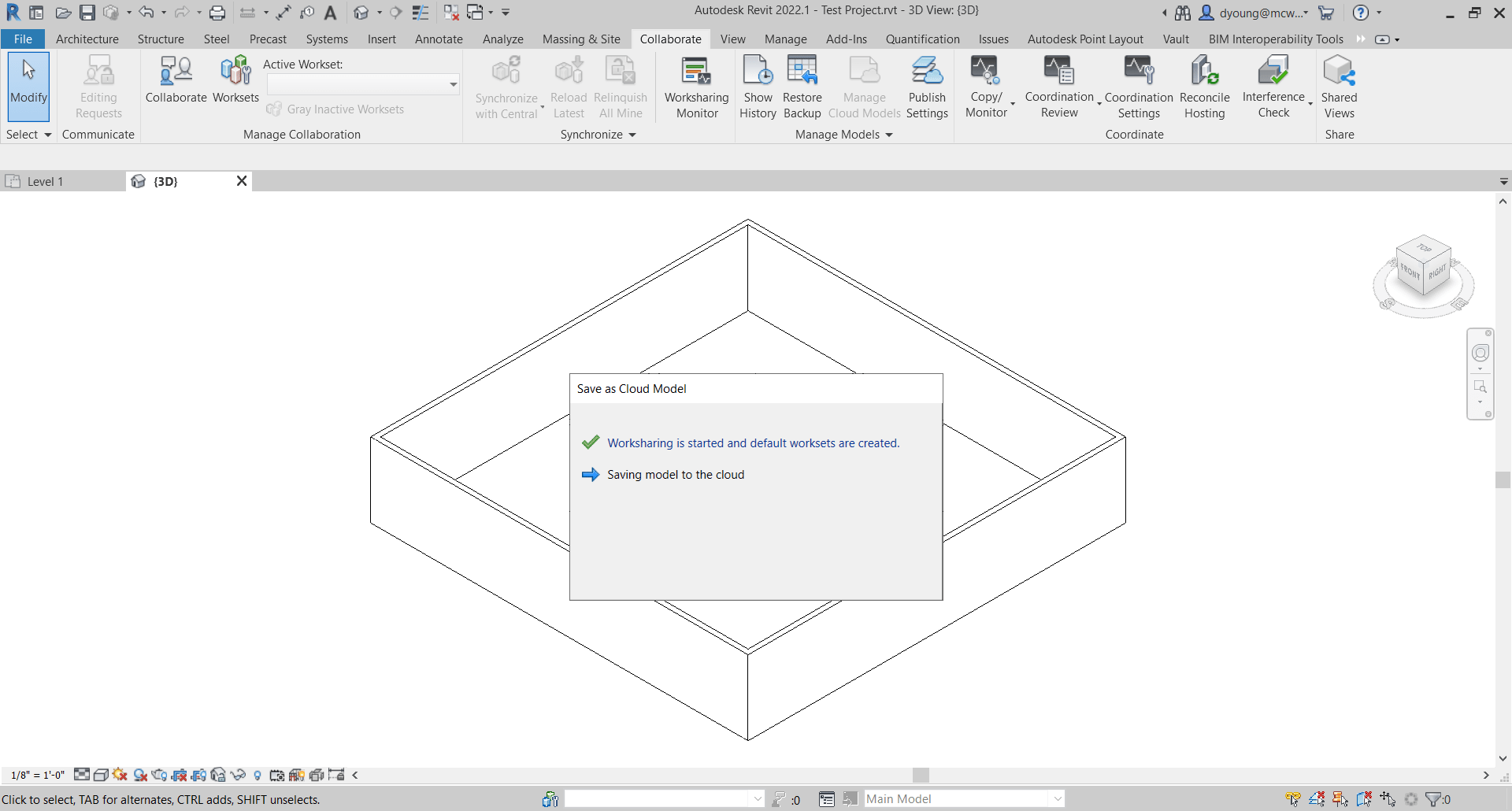
Once Collaboration to the Cloud is Complete, if you look at BIM360 Docs / Autodesk Docs quickly you’ll see the file shows up as Version 1 (v1). At this point, you can’t click on the file to view it. Autodesk’s system is merely creating a placeholder while it continues to process the model in the background.
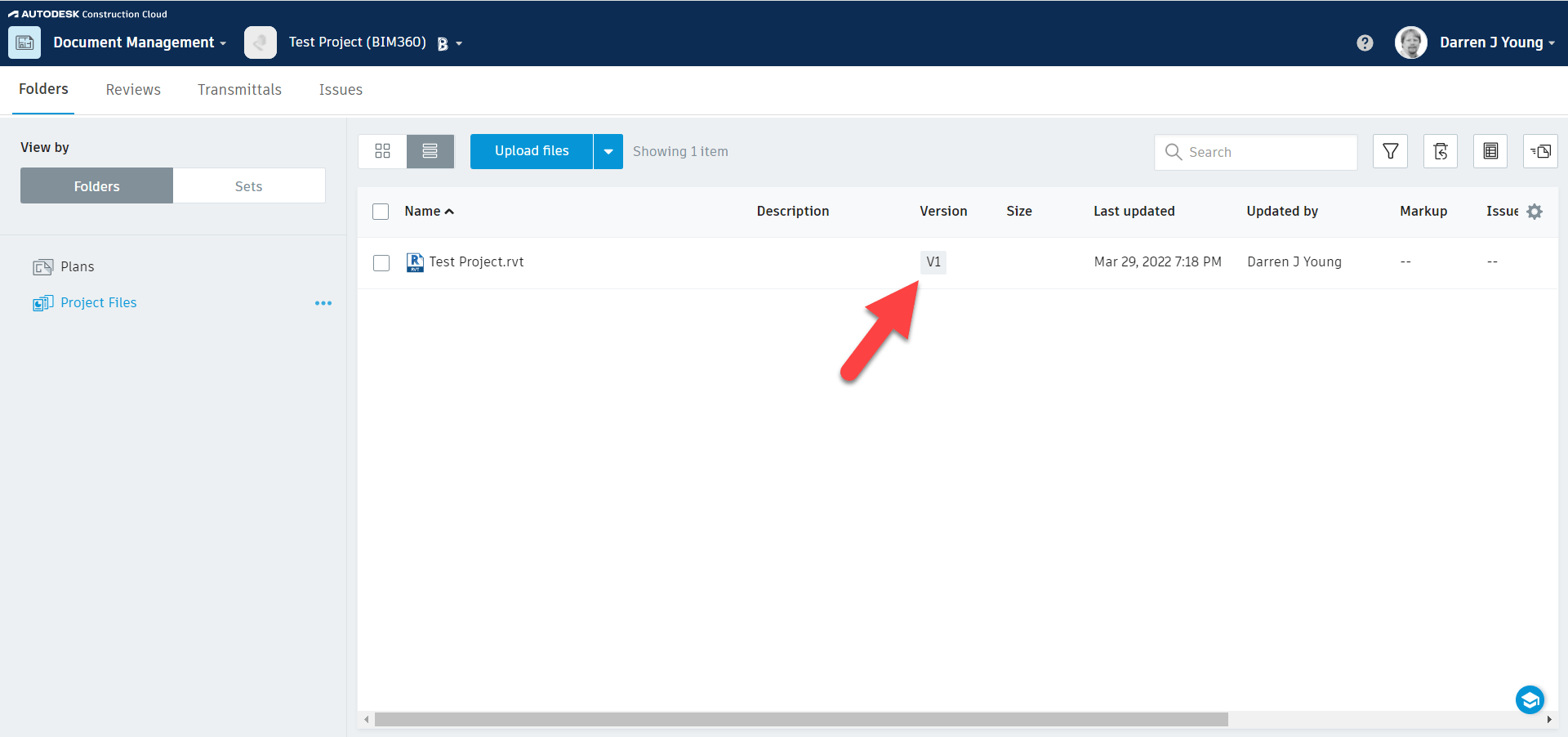
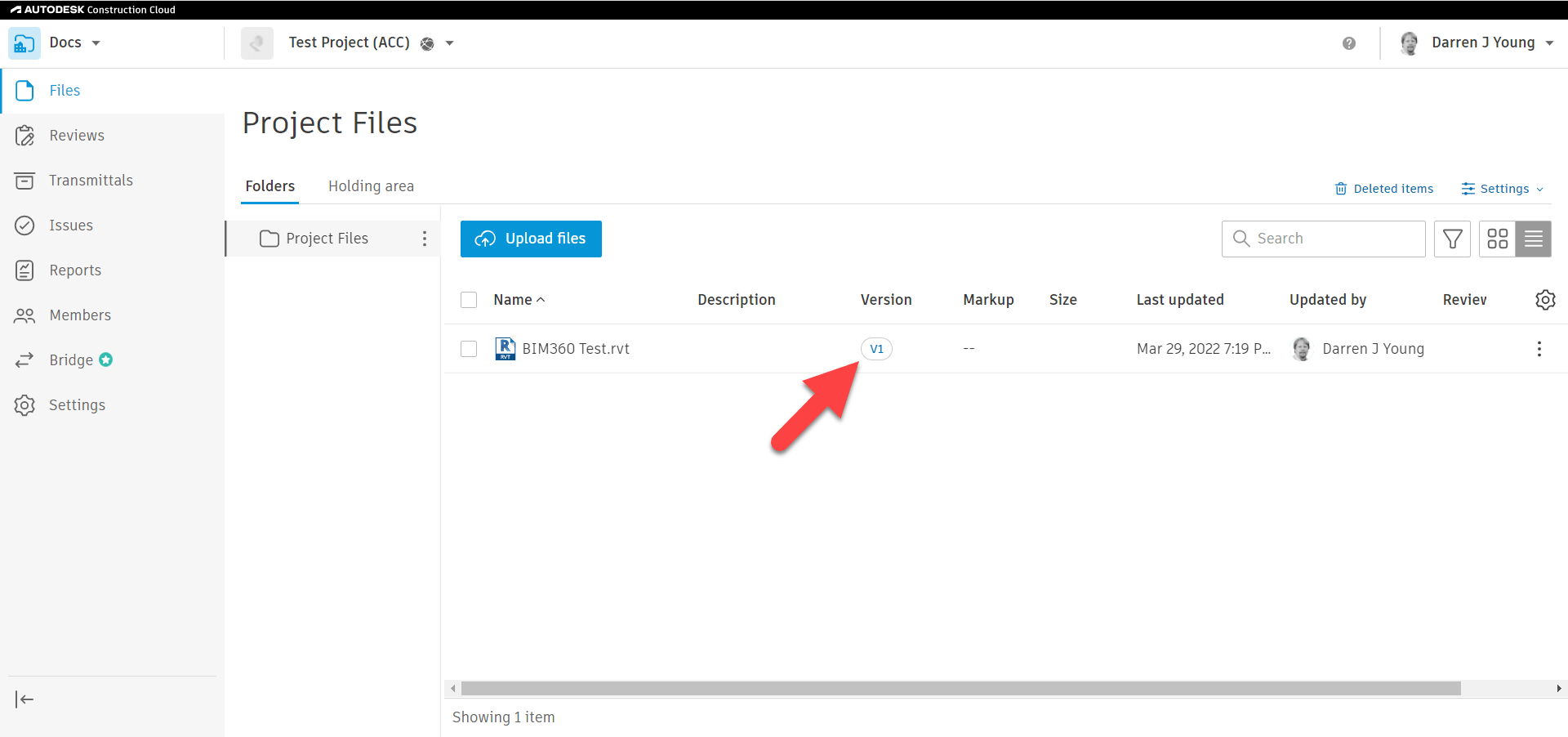
If you wait long enough, you’ll see that the files then update as Version 2 (v2). Once they’re listed as v2, they can be clicked and viewed in the Cloud. Despite saying v2, you really only initiated collaborate once from Revit. v1 was the initial file placeholder and v2 is the finished model that’s processed.

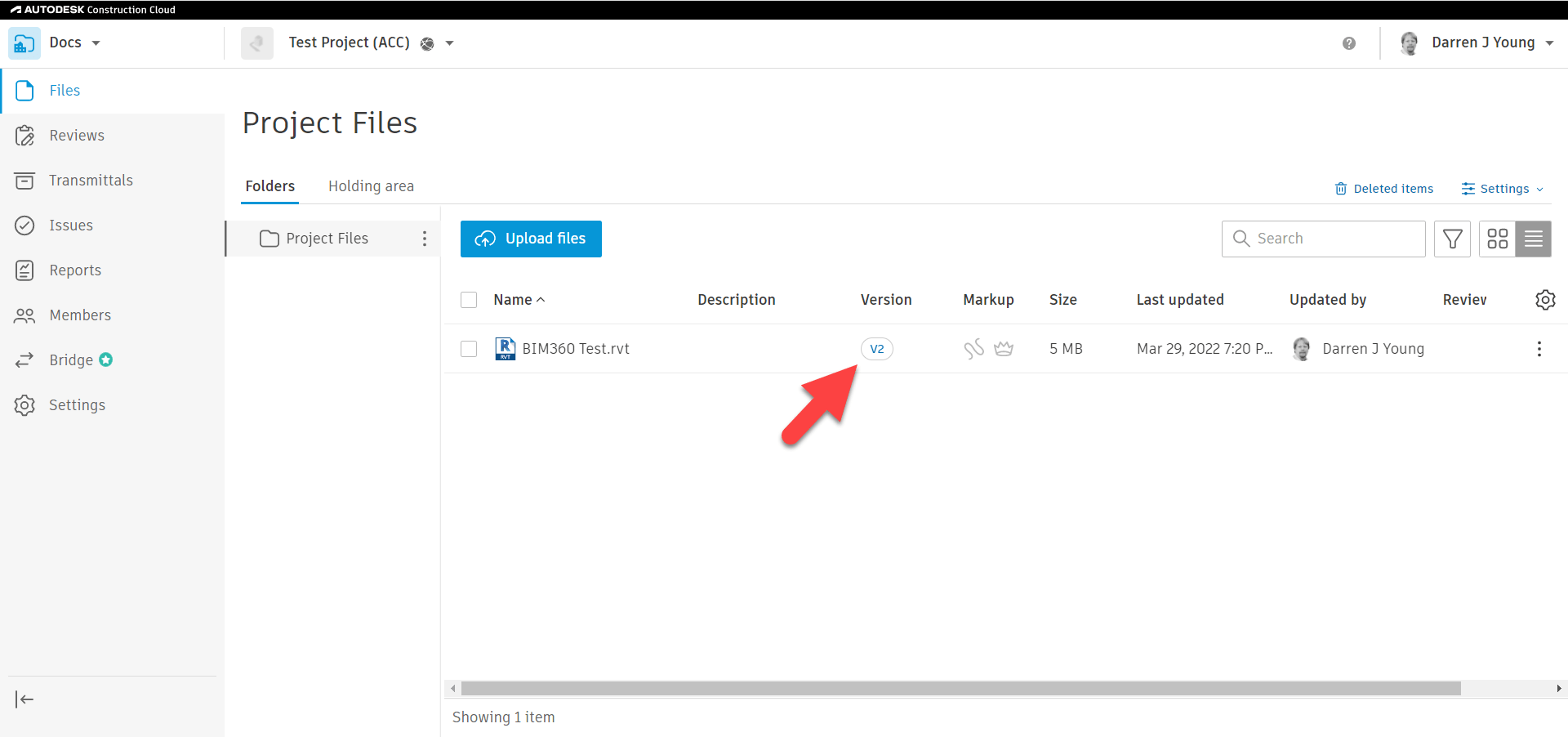
One reason for the confusion is that this v2 model shows up automatically. The common assumption is that it’s the same model as the one you opened in Revit. But that is NOT the case. The v2 model is actually a ‘Processed Copy‘ of the model you had open in Revit. That’s why it took a little while for the v2 model to show up in Docs.
The next time you open the models in Revit, you can see that it shows the models as ‘Latest Published‘. Note that you should be opening the models through BIM360 Design / BIM Collaborate Pro and NOT from the Desktop Connector. More about that later. For now, you can see the models listed when you try to open them in Revit.
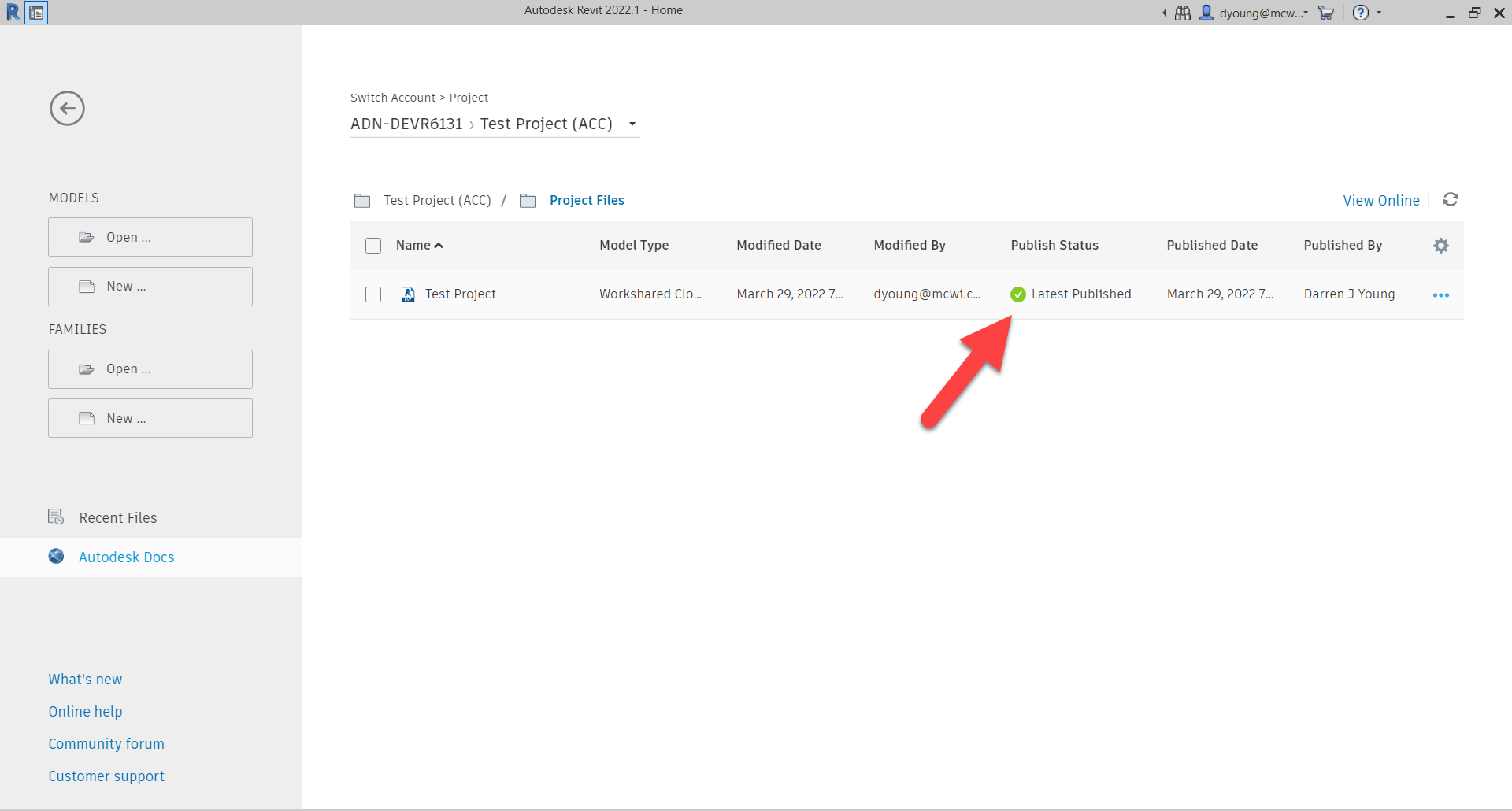
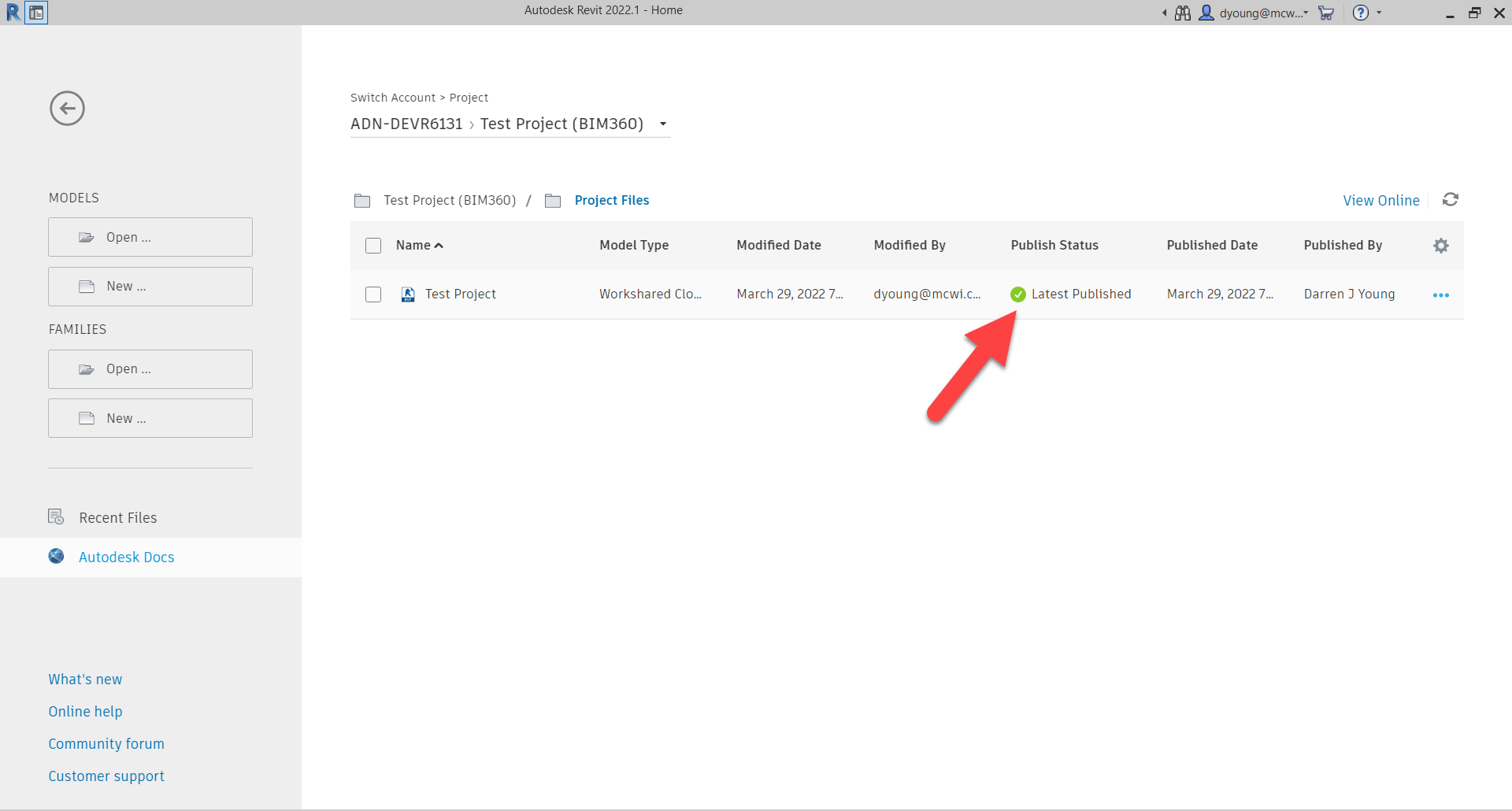
If you open these models, they would look exactly the same as those viewed from Docs on the Web. The next thing that happens is people change the model and Sync to Central. This will continue for the entire development of the model. Pretty normal stuff.
Despite syncing changes to the cloud, if you view the models from the web interface of Docs, they’ll still say v2 and show the original published model.


In fact, if you were to close and then try to reopen the model from Revit, you might notice that it now says there’s an ‘Update Available‘. Note: You might need to click the ‘Refresh the current project‘ icon in the upper right to refresh the status. If you haven’t browsed to a different folder/project or restarted Revit the project status cache might be stale and need the refresh.

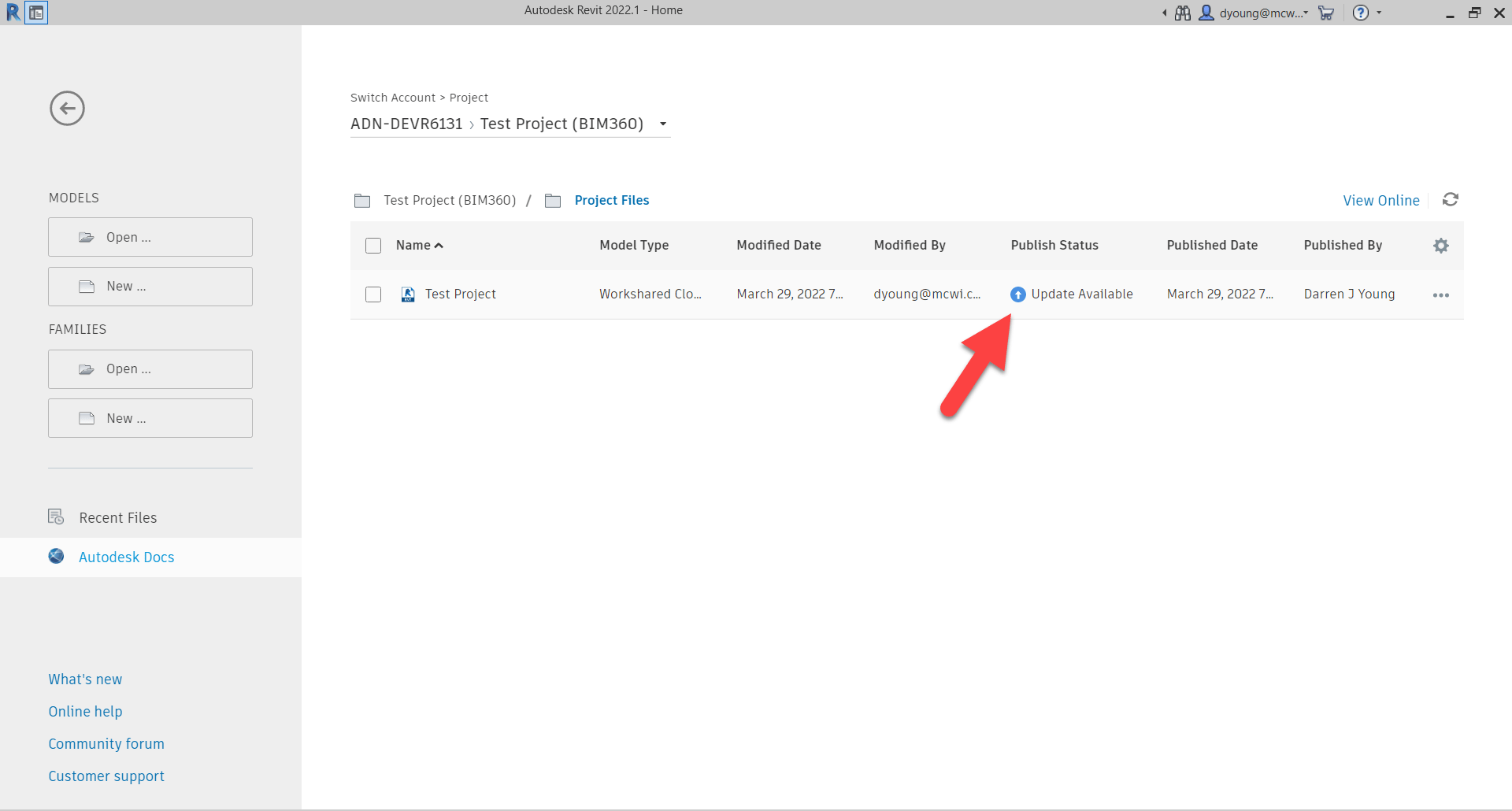
When an update is available, YOU as the model author can choose when to push those changes to BIM360 Docs / Autodesk Docs. This is why there’s really ‘two sides‘ to models in BIM360. It’s intentionally this way to put you in control. You can control IF and/or WHEN to release your changes to the rest of your team for viewing. After all, you don’t want them to view your partial updates while you’re still working through issues.
You can choose to update the models right from that same interface. Click the ellipsis button to the right of the file entry and select ‘Publish Latest‘.
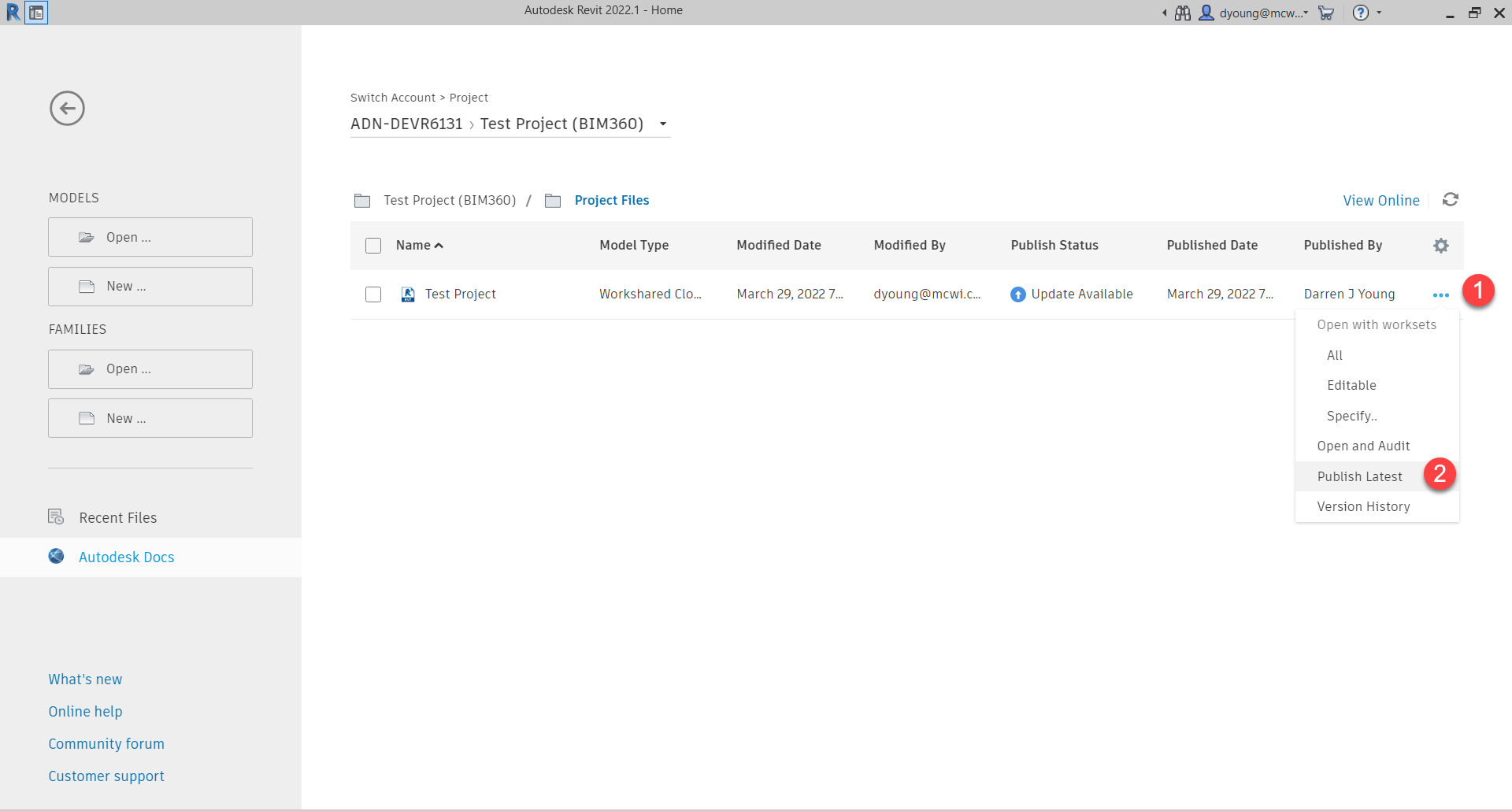
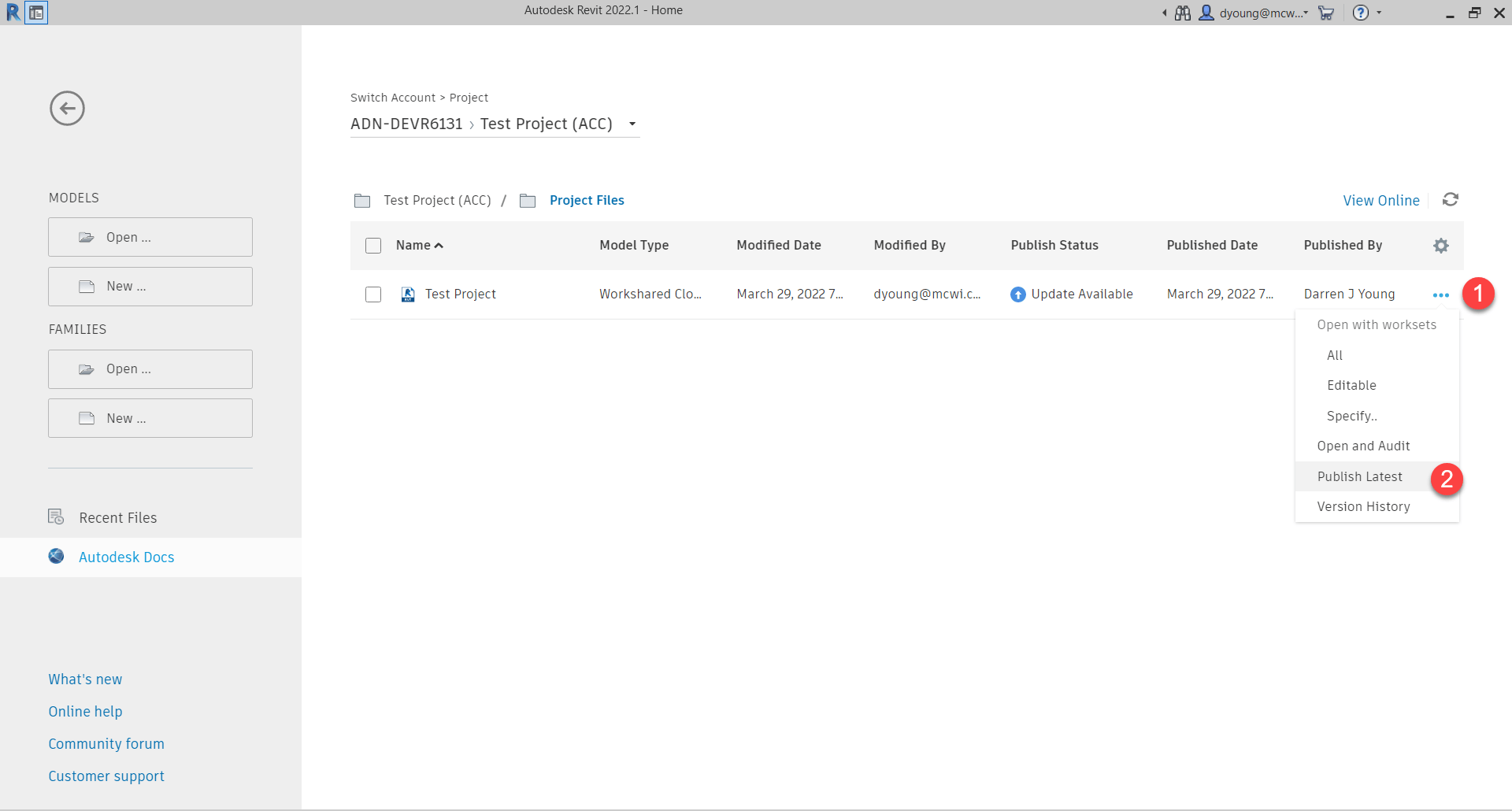
Once you select to publish the latest version, you’ll be prompted for a confirmation with some added details. You’ll then see the interface in Revit show it’s processing. Once it’s finished processing, you’ll be able to open the model again in Revit. If you look back at BIM360 Docs / Autodesk Docs once processing is done, you’ll see the file(s) there are now listed as Version 3 (v3)
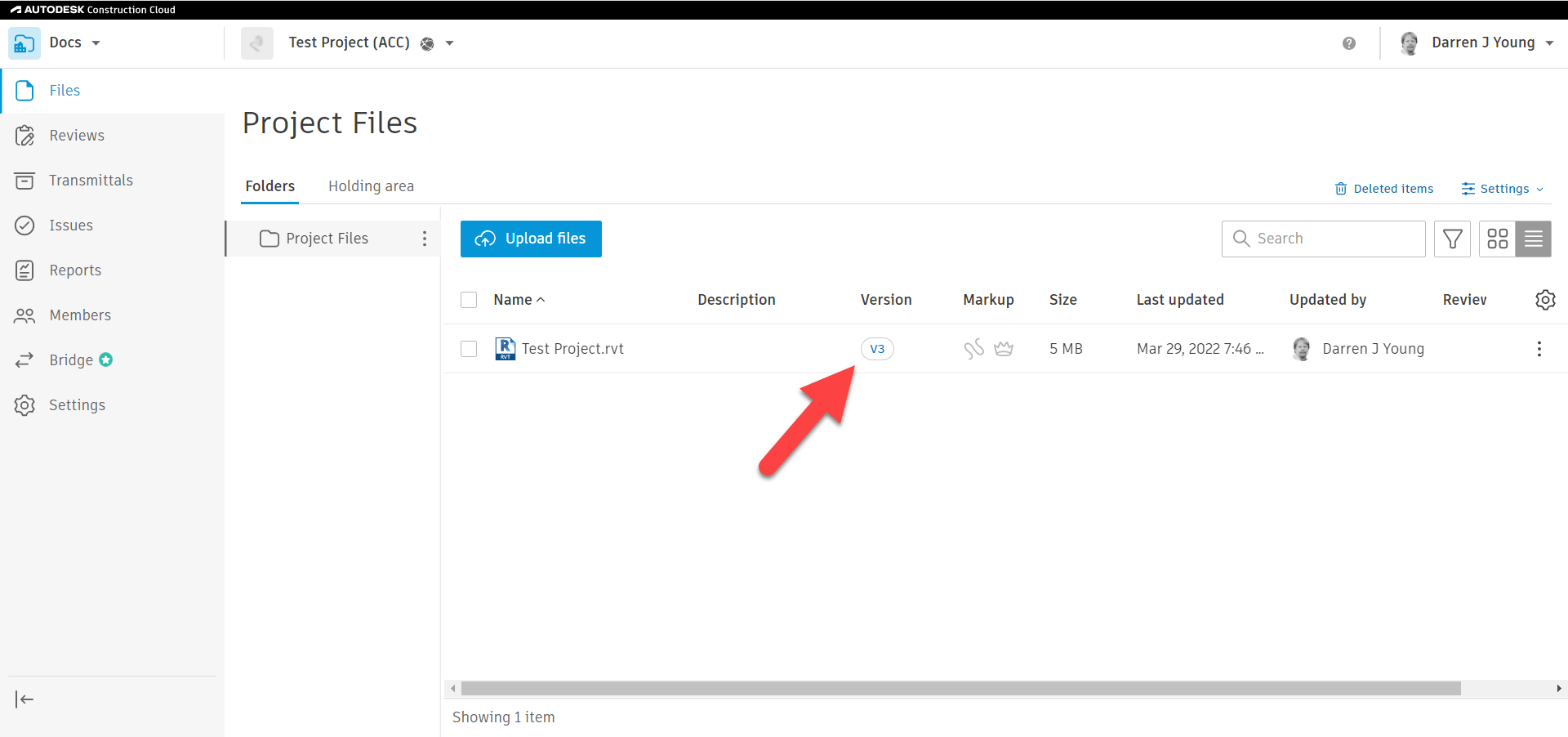

At this point, your web view of the model in BIM360 Docs / Autodesk Docs is the same as when you open it in Revit. That is, until you make more changes and Sync to Central again. Once you have new sync’d changes, you’ll have to publish to Docs again. But only when you’re ready for the rest of the team to view the model.
BIM360 / Autodesk Desktop Connector Warning
It should be noted that the Desktop Connector displays what’s in BIM360 Docs / Autodesk Docs. It does NOT give you access to what you’re currently modeling in Revit with BIM360 Design / BIM Collaborate Pro. This may be perfectly well what you want when linking in a model from another team. But if you want their Live updates, you’ll want to Link from BIM360 Design / BIM Collaborate Pro.
Note that Design Collaboration does have advanced features for collaboration. It’s beyond the scope of this post but highly recommended you look into it.
I hope this helps you understand a little better about how BIM360 Docs / Autodesk Docs does and doesn’t relate to BIM360 Design / BIM Collaborate Pro. Just remember, it’s NOT the same model, it’s a published copy. The only time it shows up automatically in BIM360 Docs / Autodesk Docs is when you initiate collaboration for the first time in Revit. All other Sync to Central updates won’t show up in Docs without an intentional Publish by you or another team member.








